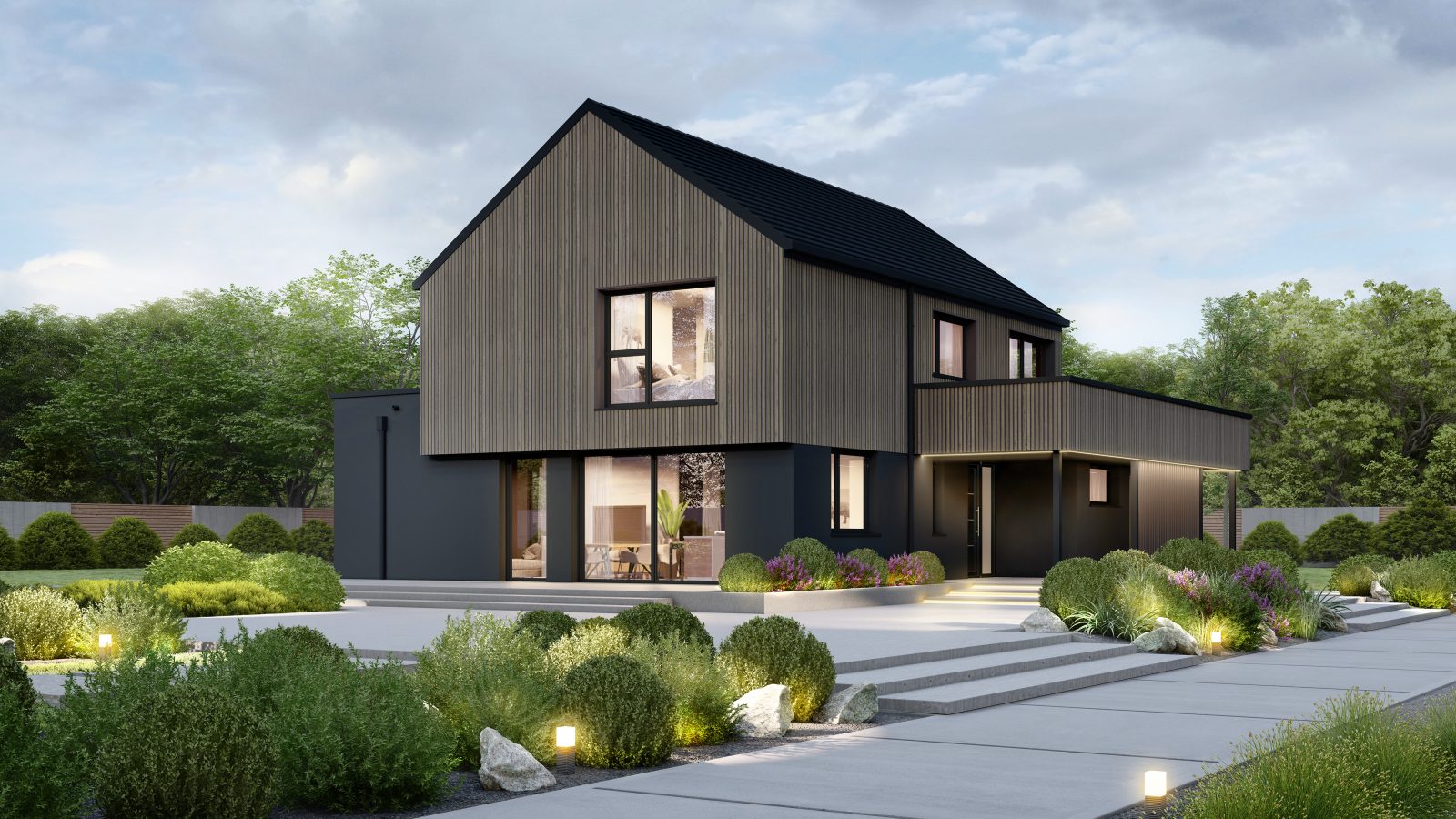Dan-Wood, the manufacturer of energy-efficient, pre-fabricated timber frame homes has introduced a new S-Line range of six house designs into its standard offering.
Dan-Wood’s S-Line range takes quality to the next level with features that include unique architectural detailing and extra-functional design elements.
The S-Line has been developed to offer self builders an even more luxurious home at affordable prices, with the same trusted Dan-Wood design and technology that customers expect.
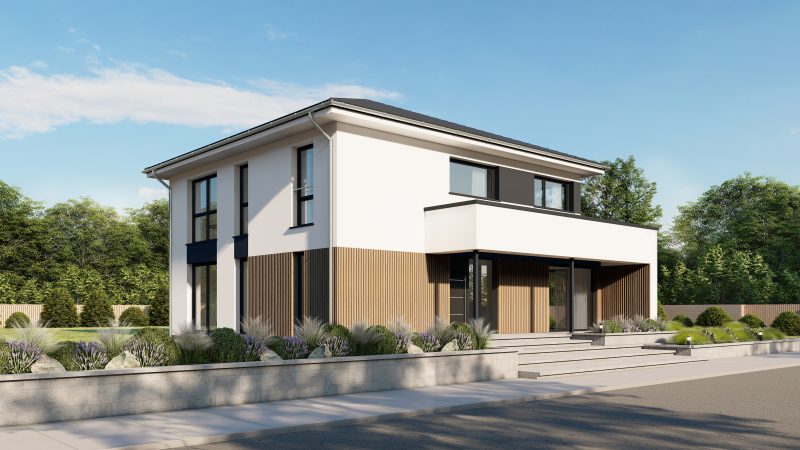
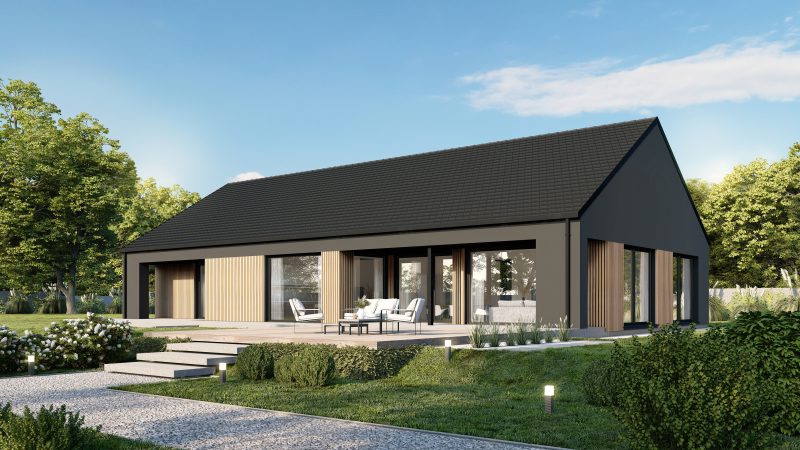
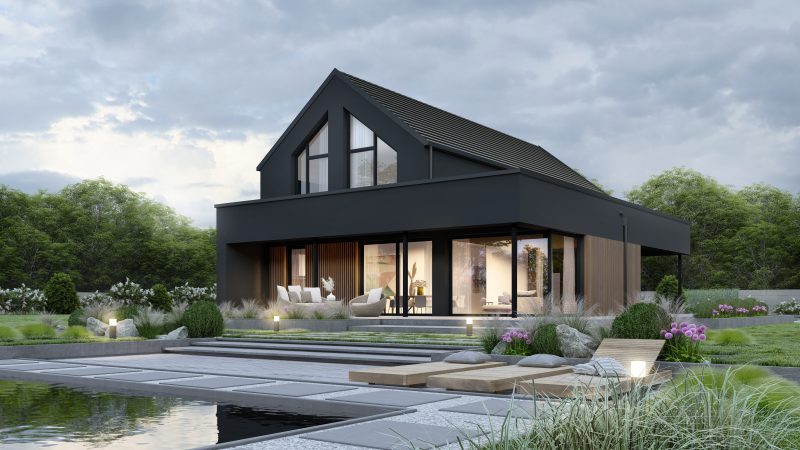
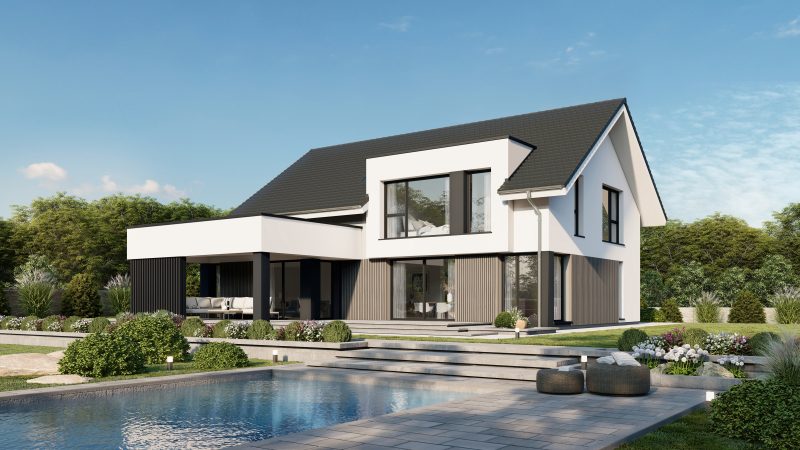
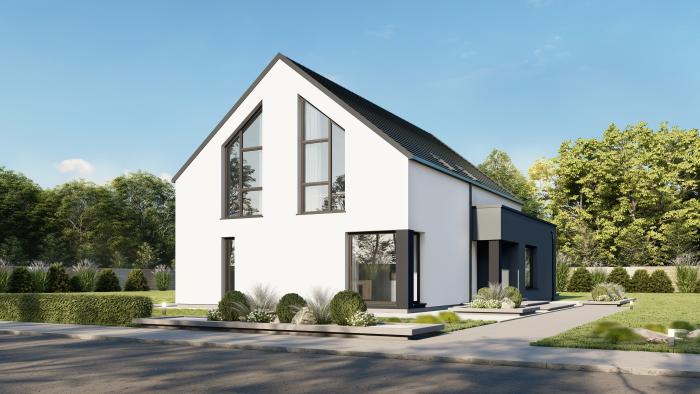
S-Line features
The architectural elements vary depending on your home design and customisation, but the range typically includes:
Windows – create drama with higher sash windows and balcony windows with French balustrades. Corner windows also feature, making the most of the plot, and extra elements, such as an additional stairwell window, flood the home with daylight.
Eaves – Depending on the design, the homes have a choice of eaves to complement the architecture, including minimalist or wider than standard.
Entrances – look out for designs with a cube roof over the entrance complemented by higher external doors to create a statement entrance.
Floor space – the S-Line range features spacious floor plans and a generous feeling of space, thanks to a raised ground floor of 2.67m and concealed joists. Integrated sliding patio doors visually extend the living area and create a seamless connection to the outside.
Luxury bathooms – the range features a spacious bathroom designed as a relaxing retreat, with enough room for a large bathtub, a separate shower and a double washbasin.
Like all standard Dan-Wood designs, S-Line is available with the full turnkey option. This includes the design and associated architectural drawings and the manufacture and construction of the house structure. This includes external and internal decorating and finishes, heating and ventilation systems, stairs, sanitary ware, doors, flooring and plumbing.
Air Source Heat Pumps (ASHP), Mechanical Ventilation with Heat Recovery (MVHR) and underfloor heating (UFH) throughout are all included in the standard Dan-Wood turnkey package.
Once designed, the house is manufactured in Dan-Wood’s factory in Poland before being shipped to your plot on your chosen date. The house itself is then typically constructed onsite in eight to 12 weeks, with a dedicated project manager looking after every stage of the process and taking care of the skilled Polish team of builders.
Main picture: Dan-Wood S-Line design Park 183s


