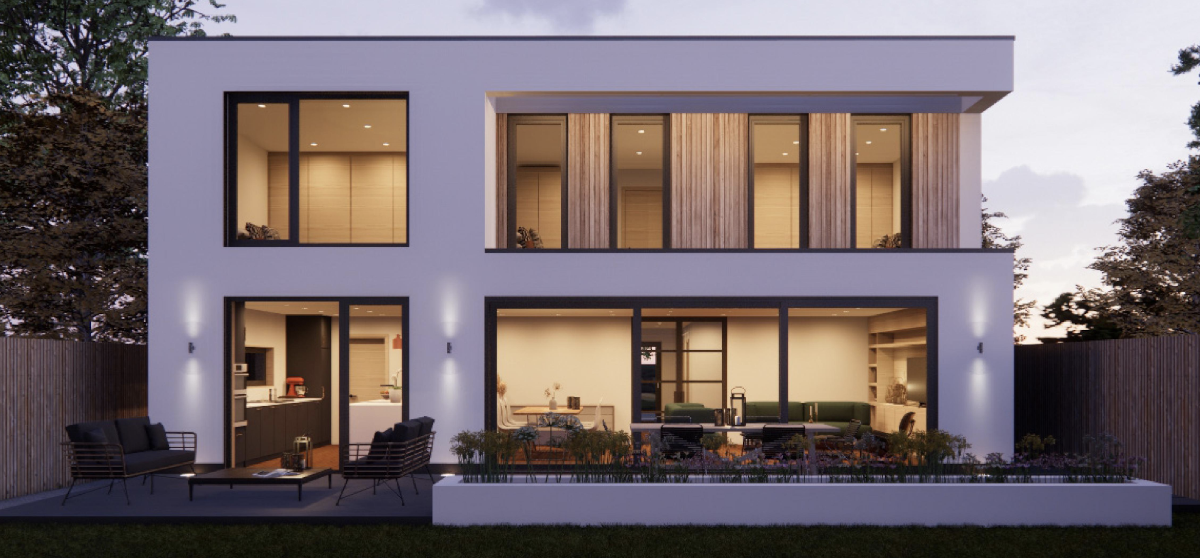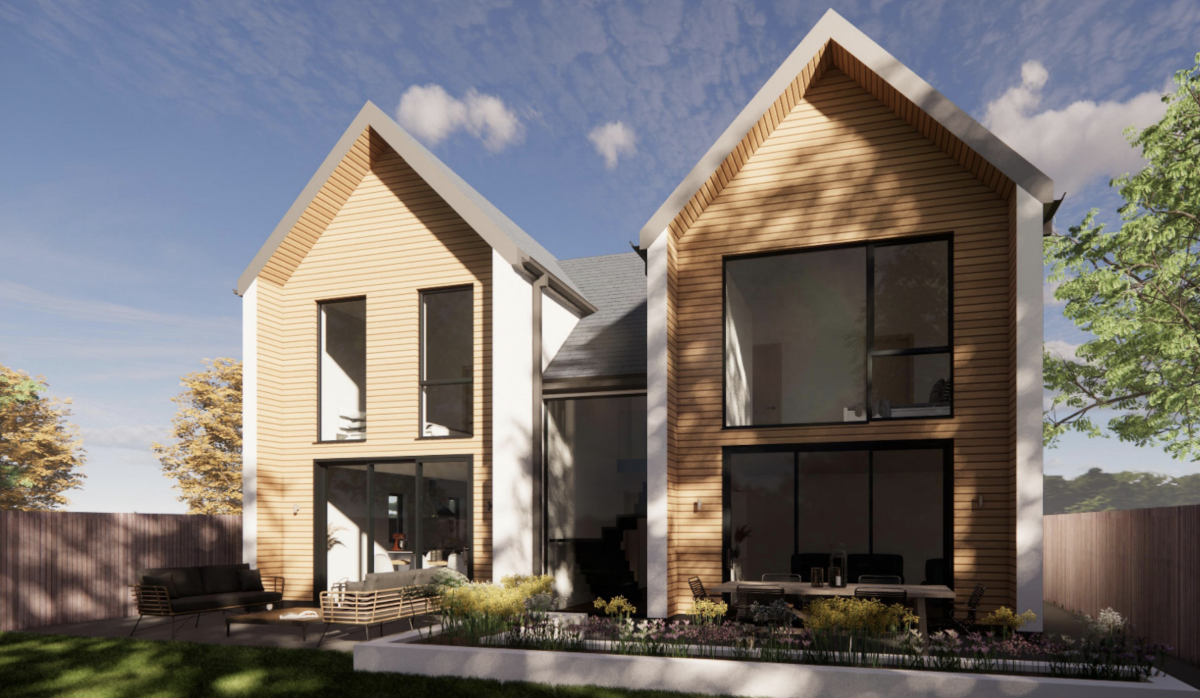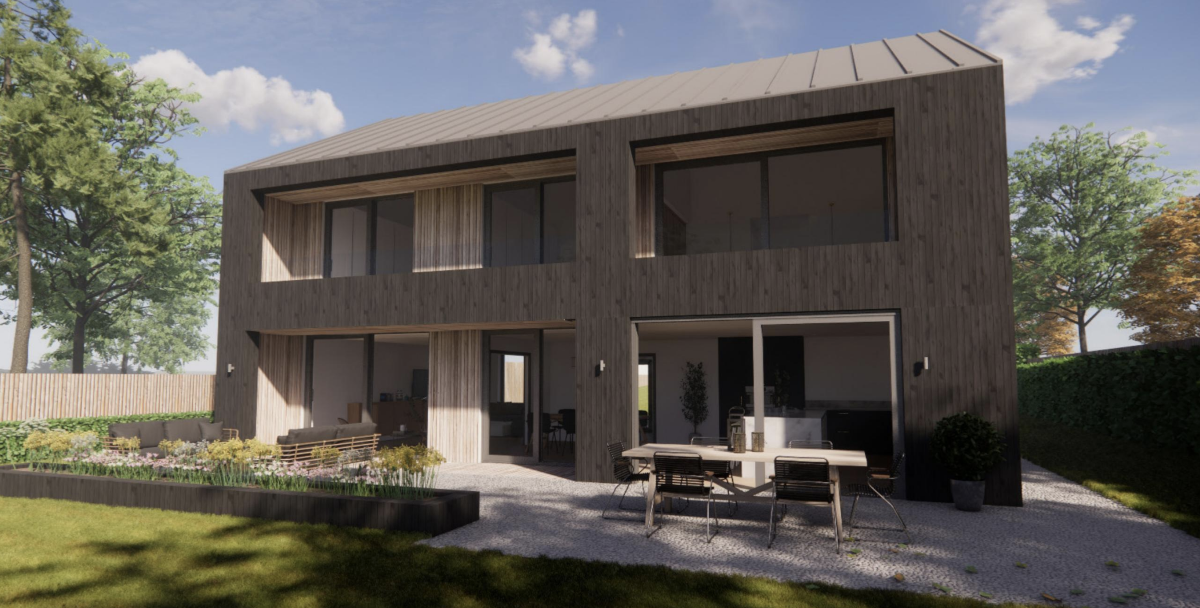Responding to the need for a bespoke architect-designed home without the cost of commissioning from scratch, Lynn Palmer Architects has launched BluPrint, a suite of pre-designed homes that self builders can purchase.
BluPrint came into being when Director Lynn Palmer, identified a gap in the market between the package companies customisable homes and a one-off architect commissioned home.
Not all price-sensitive self builders can afford to commission an architect from scratch, but still want to access the benefits that working with an architectural practice can deliver.
Key to this is delivering homes that have sustainability at their heart from the design stage, and are able to meet the challenges of more energy-efficient homes in the future.
This led to the idea of BluPrint, a catalogue of three pre-designed homes – with more to come – that can be adapted to suit the buyer’s needs.
The practice states that the advantages of this route is that it makes self build easier as much of the predesign work has taken place, meaning that the cost of this element is optimised. This is achieved as each design is costed as designed, rather than taking a bespoke approach, offering the equivalent savings that could be achieved when building at scale.
This can deliver up to 40% savings on professional fees, says the practice, which benefits the buyers, although the more the designs are amended the more the costs will increase to reflect this work.
Initial design work, pricing and planning are factored in to the plans to give buyers a starting point, and empowering them with the option to customise the design in the full knowledge of the cost implications that amendments will have. This supports informed decision making.
The homes are ideally suited to serviced plots sites, something NaCSBA is expecting to see more of, as increasing numbers of local authorities create policy that sets out to support custom and self build locally. Palmer expects the initial market to be buyers at Graven Hill, but the model is flexible and will work in a range of areas across the UK, as well as on single plots (planning allowing).
The designs of the three homes already created include a variety of modern approaches suitable to a range of budgets, in particularly the double gabled design, where the each wing can be pushed up or back to tailor the home to the buyer’s budgets and preferences.
One of the benefits of the route are that the designs can help speed up the process, by getting many of the elements needed for the planning submission ready in good time.
With all the designs the structural and energy calculations are pre-worked out, and this can put you six months further along on the process of preparing for your planning submission, states the practice.


Lynn Palmer Architects has teamed up with English Brothers to deliver the homes, both trusted NaCSBA members, and this partnership is another reason why the cost savings can be secured. What’s more, the homes are designed with as many costs factored in as possible, in advance, to empower people about the reality behind their build.
In addition, the homes are designed with sustainability at their heart, creating homes that not only look beautiful but are fit for the future.
What the package includes:
- Architectural design planning package
- Architectural Building Regulation package
- Timber frame design and structural details
- Whole house energy solution, including UFH layouts, MVHR design, air source design and specification
- SAP calculations and energy report
- Quantity surveyor cost plan
“We’re really excited to have launched these homes, as BluPrint represents a genuine saving for consumers, with the designs providing a flexible alternative to the bespoke route, that encapsulates many of the costs, and the implications of design changes. This will empower people, helping them with the process of creating their ideal home, while balancing the realities of their budget with their ambition.
“Our designs offers self builders a new route to building, while the reputation of English Brothers meaning that buyers can trust the process from start to finish.”
Have a look at the catalogue here
Prices vary depending on plot location and topography, but construction start from £505,500 for the B1 Linear House design, shown at the top. This includes an allowance for everything from foundations to kitchens.




