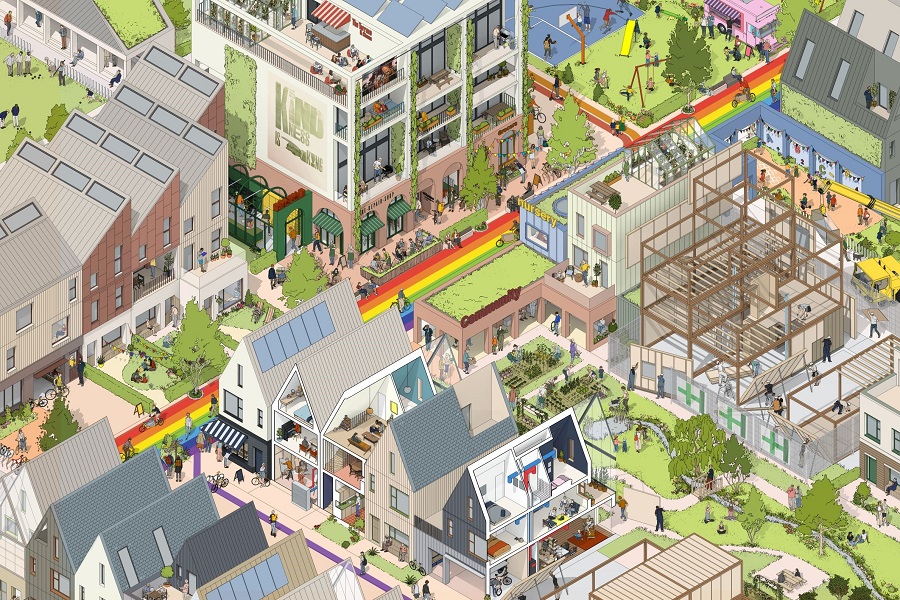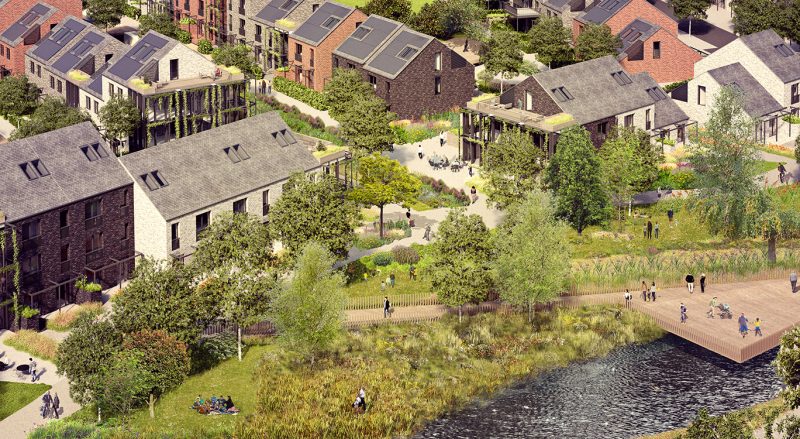Government recently announced the winners of its cross-departmental Homes of 2030 competition, with igloo Regeneration’s custom build +Home being the joint winner with Connector Housing. Led by RIBA and BRE, the competition was looking for innovative housing solutions that met the climate challenge.
The judges were looking for projects that would bring about change through innovation and delivery, and feed into government housing policy. The winning and runner up designs will be built for the Future Living Expo Sunderland 2023, giving visitors the chance to experience the low carbon, smart buildings first hand.
Winning projects
Announced by Housing Secretary Chris Pincher, the joint winning projects were +Home and Connector Housing. At HOMES UK, Christopher Pincher MP said: “Two entries really captured the judges’ imaginations – their designs show the way housing in this country can be reimagined and for that I would like to sincerely congratulate both winners of these worthy awards.”
+Home
This design (main image) is based around the idea of custom build homes that people design for themselves, creating a community-led approach. +Home is repeatable, enabling people to create affordable homes, thanks to simple, and low-carbon components, such as frames, that are also recyclable. The design was created by igloo Regeneration with Useful Projects, Expedition Engineers and Mawson Kerr.
Mark Hallett of igloo, a NaCSBA member, said, “Igloo have been advocating for Custom Build for a decade now as well as delivering a small number of pilot projects. We believe Custom Build should be a mainstream option and so used the opportunity of the Home of 2030 competition to advocate for this approach to Government.
“There are big system change challenges to overcome but we hope that building all six of the Home of 2030 winners as part of the Sunderland 2023 expo will help to publicise Custom Build to a wider audience.”
Connector Housing
Based around the design of units that work together, Connector Housing relies on ‘Connector’ units to create different building types at that allow flexibility in terms of density and design.
The Connector is a vertical model used to create stairwells, storage and work spaces or to provide access to communal gardens. Combined with ‘base’ and ‘loft’ units, the components can be used to create houses or apartments.Connector Housing was designed by Openstudio with Hoare Lea, LDA Design and Gardiner & Theobald.





