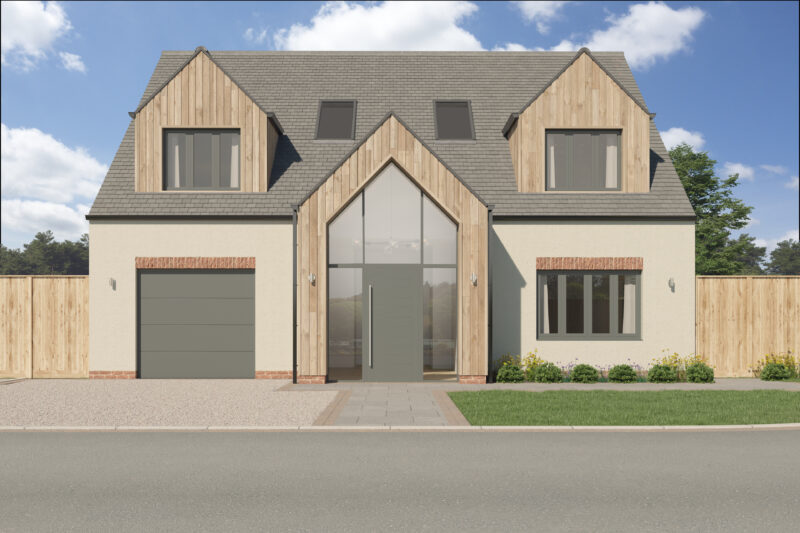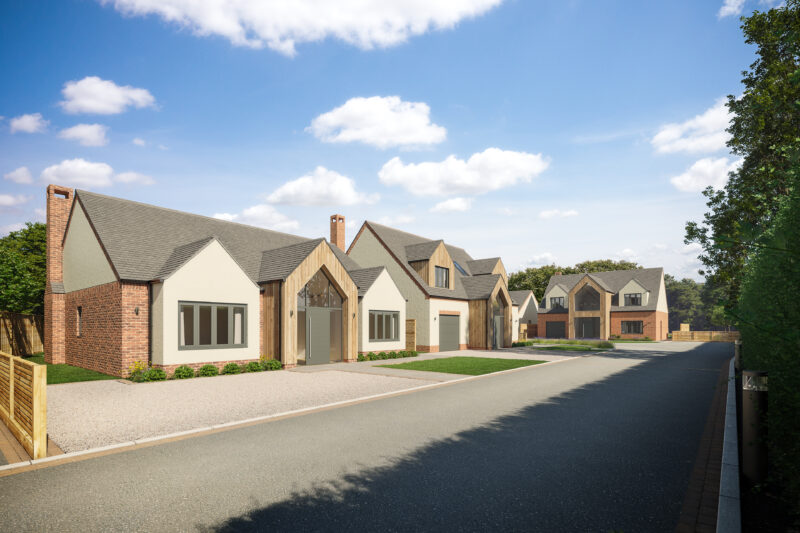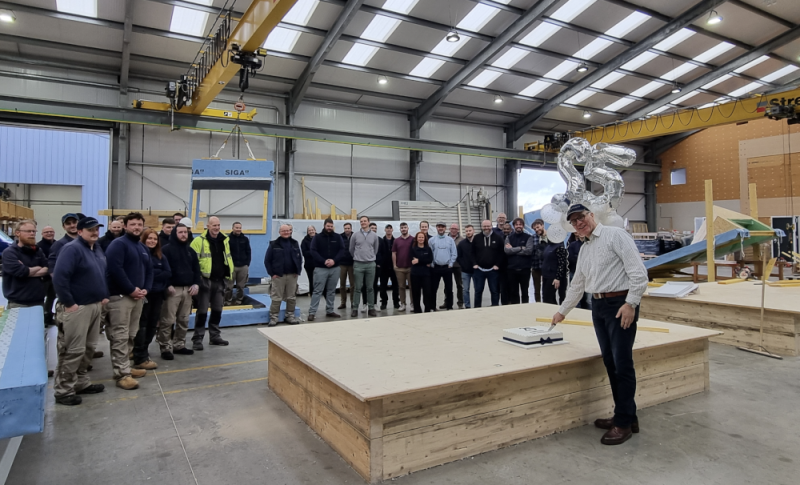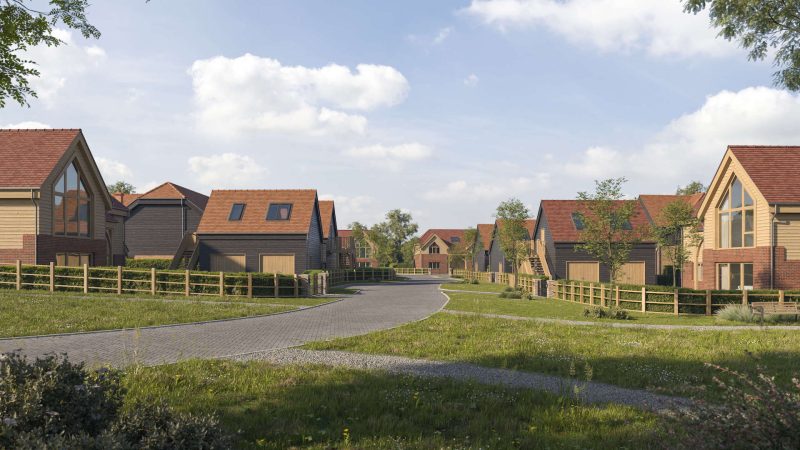NaCSBA Member Greenly Developments are proud to present a bespoke custom-build scheme of four plots. Greenly Developments offer the opportunity to have full design input, ensuring a home tailored to your personal tastes and lifestyle needs.
This development offers indicative designs ranging from 1250sqft bungalows to over 2000sqft dormer dwellings exclusive to Peachley Rise. Located in the picturesque village of Lower Broadheath Malvern Hills
The suggested open-plan design of these properties offer an open plan kitchen, dining, and living room area with a full-height glass gable and bi-folding doors. Vaulted ceilings in the kitchen-diner and bedroom areas create a sense of grandeur and openness, while the bi-fold doors allow for seamless indoor-outdoor living, bathing the space in natural light and offering uninterrupted views of the Worcestershire countryside.

The plots will be built to an exceptional standard and Greenly developments will manage all aspects of the build process. Options for premium finishes are prioritised. Kitchens by Elgar offer bespoke cabinetry and top-tier appliances, complemented by luxury flooring finishes that extend throughout the home.
Designed with sustainability in mind, the homes benefit from air source heat pumps and zoned underfloor heating, ensuring excellent eco credentials. These features contribute to energy efficiency, lower running costs, and a reduced environmental footprint.

Get in touch:
Contact Harts Homes on 01564 791111 or email info@harts-homes.co.uk to arrange a consultation or register your interest.
Planning permission has been granted for Hugr Homes’ Wellbank Park, the first ‘custom build’ housing development in the Lake District National Park.
Wellbank Park is being developed by NaCSBA member Hugr Homes, in partnership with the landowner FN Solutions. The first phase of 18 plots is already underway, with several houses nearing completion and some plots still on the market.
The homes in this first phase are being delivered under a Section 73 Amendment to the wider site permission, and the new planning permission creates a site of 50 custom build plots. The original 18 plots are now included in this permission to make the process easier for these ongoing builds.
Like Graven Hill in Bicester, Wellbank Park is on a former Ministry of Defence site, located near Bootle in West Cumbria. Buyers can purchase a plot and go on to work with Hugr Homes, as the custom build enabler, to build their own dream homes, designed to fit their personal lifestyles. Buyers choose from a range of starter housetypes to customise, or work with Hugr to develop their own design. As long as this fits the design code there is no need to apply for further planning permission.
Houses are built to the buyers’ requirements with the timber frames manufactured by specialist and NaCSBA member Fleming Homes. The first custom builds currently on site demonstrate that the design guide process works, giving buyers the flexibility they want while ensuring a cohesive design for the overall development.
Set in 12 acres which includes two lakes, the development of detached houses and bungalows will benefit from a new community hub, including a café, pool, co-working space, meeting rooms, community exhibition space and gym facilities. This site will also include eight holiday homes for people with disabilities.
On multi-plot sites like Wellbank Park, owner-commissioned homes can be delivered as self build or custom build. For the self build model this usually involves the purchaser buying a serviced plot, and from this point they can design and commission their own home – working within the parameters of a design code and plot passport.
Custom build will normally involve an enabling company working with the plot buyers, and once designs and specification is agreed this company then builds out the home, which is Hugr Homes’ model for Wellbank Park.
The City of York Council has two realistically-priced plots on the market for self builders wanting to create their own home.
Set in Acomb in the west of the city the pair of plots are on a vacant site in an urban area, with buyers able to purchase a £95,000 plot to build on. Each plot comes with a design code setting out the guidelines of what can be built, as set out in the outline planning permission by York Council. The design code is available from the agent William H. Brown, York.
One plot measures 114m² and the other 106m², with the permission allowing for the creation of a detached home, and they benefit from the local amenities and schools that are present in the existing community. Buyers will need to apply for detailed planning permission before commencement, drawn up in line with the design code.
A design code is a document – drawn up by the council in this case as the site promoters – that sets out the parameters of what is permissible to build within the plot. This might detail volume, mass, positioning and services, as well as other factors such as acceptable design details and materials. This then frames what the purchaser must account for in their design.
If offers some surety to the neighbouring community and the council about what will emerge, and helps ensure that the buyer’s design will get approved, as long as it is followed.
The plots have emerged locally thanks to proactive work by York City Council to meet the needs of its self builders, as evidenced by their self build register. Councils often get criticised for not doing enough to promote their registers or support those on it, so NaCSBA is pleased to see an excellent example of a council acting positively in this way by facilitating plots to come to market.
NaCSBA member Oakwrights is celebrating a quarter of a century helping self builders create their dream oak-framed home. Specialising in green oak for homes, extensions and outbuildings, Oakwrights started with a team of six back in 1999.
Since then the firm has grown, providing perennially popular oak frame homes that marry traditional carpentry with modern technology and fabrication techniques.
Building in green oak, that is recently felled oak (up to 18 months), is a natural and historical building material that is capable of delivering in spades in terms of engineering strength and architectural detailing, as well as being sustainable as it is a natural carbon sink.
As well as having a show home, the Woodhouse, where clients can experience what it feels like inside an oak-frame home, the firm has gone on to build many self build homes, including turnkey homes, and now is involved with custom building on mult-plot sites. It’s received many awards from the industry press, both for the homes but also its systems, such as the 3i panel system. It recently celebrated winning its third award for Webbs Meadows (below), its custom build site, when it scooped The Daily Telegraph Homebuilding & Renovating Award for Best Custom Build 2023 in December.
Oakwrights also has plots available on its custom build sites, such as at Whipstocks and Webbs Meadow, Herefordshire
Below: Tim Crump, Founder of Oakrights, celebrates with the team

Plots are selling fast at the recently relaunched Green Oaks site in Laindon, Essex, with four remaining for self builders looking for a project.
Formerly known as Pound Lane, the custom build site has 12 plots on which you can create your own home, with the planning and infrastructure already taken care of. Each plot comes with permission for a 4- or 5-bedroom home, with large gardens and a shared meadow, on the edge of Basildon.
To manage planning, each plot has a pre-agreed house design associated with it, with custom build developer and NaCSBA member Unboxed Homes overseeing the entire site. Buyers can build out the approved design, or customise or create a new design and Unboxed Homes (or the buyer’s architect) will support them as they go through planning for the new design.
Once happy with the design buyers can choose to work with Unboxed Homes for the build out or commission their own contractors.
The plan shows the agreed house types and their associated plots, with designs by architects, AOC Architecture, Mae and Pitman Tozer Architects.
To find out more download the Green Oaks brochure.
Callum Park Lower Halstow, Kent is a collection of nine plots offering anyone wanting to build a custom build option, with the plots purchased at ‘Golden Brick’. There are five remaining plots and you can find out more on an open day on Saturday 27 January, 11am, when you can visit the site and find out more about the route.
The site is enabled by NaCSBA member Custom Build Homes (CB) on this former equine centre, in partnership with a local development company Masters Knowles Developments.
Overlooking the River Medway and with great transport links to London the site features custom build homes where buyers have a choice of configurations and designs, as agreed in the planning permission. Once tailored to the buyer’s preferences, the homes will be built out by the developer on their behalf as a ‘Blank Canvas’, ready for the owner to complete.
This model is great for first timers to self build, as much of the hard work connected with the big decision has already been done, and homes are handed over as a plastered and painted shell.
The remaining plots start from £458,000, with discounts available on legal fees for reservations before 10 February. Plots are purchased at ‘Golden Brick’, with the foundations and services in place – a mechanism that offers significant self build savings.
Custom Build Homes helps buyers finish their build through its unique ‘My Custom Build’ App, a digital platform to support the design and fit out of the internal spaces – the kitchens, bathrooms, flooring and decorations. The App also links buyers up with some local trades and vendors to streamline the process.

Find and sign Swale’s Self Build Register
Government published the latest iteration of the National Planning Policy Framework (NPPF) at the end of 2023, promising greater promotion of small sites which could be suitable for custom and self build housing.
Specifically, paragraph 70 (b) of the NPPF 2023 states:
“Small and medium sized sites can make an important contribution to meeting the housing requirement of an area, and are often built-out relatively quickly. To promote the development of a good mix of sites local planning authorities should: ….
b) seek opportunities, through policies and decisions, to support small sites to come forward for community-led development for housing and self-build and custom build housing;”
While this does not guarantee sites coming forward locally, it does strengthen the role of custom and self build on a local authority level, adding to the weight of their duties.
As well as hosting, and having regard to, registers of people wanting to custom of self build locally, the emphasis on small sites makes a key connection to the issue of finding land for multi-plot self build sites.
More generally, the NPPF 2023 sets new expectations for local authorities on housing targets and delivery, with a commitment to reduce planning delays. In addition, it protects the Greenbelt by removing the requirement for local authorities to allocate land on the greenfield for housing, in order to meet local housing targets.
In his speech about the new NPPF, Secretary of State Michael Gove said the revised framework was shaped by five core principles for engaging people with new development: beauty, infrastructure, democracy, the environment and neighbourhood.
The revised NPPF will work in tandem with the new Levelling Up and Regeneration Act 2023 (LURA), along with new guidance for local planning authorities. Among a host of other measures, the Act sets out the requirement for local authorities to prepare a design code for is area, setting out what it considers to be the components of good design.
The LURA also introduces a new Infrastructure Levy to replace the Community Infrastructure Levy (CIL), although self builds are exempt from CIL.
NaCSBA member Potton is celebrating its 60th year in the timber frame business with its first open day in 2024 on Saturday 6th January at its St Neots show centre
The day is a packed overview of the entire build process when building with Potton, ideal for novice and serial self builders. As well as the opportunity to see the range of show homes on the site, visitors can drop in, without an appointment, to have a chat and their questions answered.
Potton’s self-build consultants will be in the Gransden to offer expert advice informally, or with one-to-one sessions, and there is a programme of morning talks visitors can join.
Seminar timetable
10.40am – 11.20am Build & Budget. An overview of the self build process.
11.40am – 12.20pm Timber frame or SIPS Discover the pros and cons of these different build systems and the benefits of offsite construction.
12.40pm – 1.20pm Designing your dream home. A step-by-step guide to designing your ideal home, including the local authority planning context, approvals and tailoring your home to your needs.
Plus on the day, each show house a specialist in it acting as a hub with the: Design Hub in The Milchester, the Land Hub in the Wickhambrook, the Build Hub in The Elsworth.
Plus you’ll get the chance to raise a glass of fizz to Potton to celebrate it’s 60th year!
A rare opportunity has come to market for anyone wishing to build in the village of Coalpit Heath, South Gloucestershire with a custom build site of 11 reasonably-priced plots.
The plots are on the rural edge of the new Barratt’s development at Blackberry Park, a 215 home site with public open space and community allotments, close to Bristol. The site comes with Outline Planning Permission (Ref:P19/2083/RVC) and approval of reserved matters (Ref:PT18/6313/RM & P19/18441/RM).
South Gloucestershire Council has worked hard to create supportive policy to enable self build opportunities to emerge. The plots are the result of its ‘percentage policy’, which requires developers to sell at least 5% of plots on residential and mixed-use sites to self and custom builders (applied on sites over 100 homes).
Such plots represent the opportunity for more people to access custom and self build, but one of the challenges is to alert to alert would be builders to these opportunities.
While many aspiring self builders want a detached plot in the countryside, these come at a premium that means they are not accessible by many. Evidence shows that self builders building adjacent to each other, like at Graven Hill or on Grand Designs The Streets, often have a well-developed sense of community from going through similar experiences.
The serviced plots are for a range of house sizes, from 2- to 4-bedroom, and buyers will need to submit a full planning application for their home. This must meet the parameters for the site set out in the Design Code, which has been approved by South Gloucestershire Council.
The Design Code (available on request from David James, below) allows buyers options to customise certain elements of the exterior of their home, with greater freedoms internally. This works in conjunction with a Plot Passport for each individual plot .
This will include the appearance, landscaping, layout, and scale of the property, to ensure that the individual self build homes work in the concept of the wider development.
Plot prices: three of the plots are under offer (or sold), with the 2-bed and 3/4-bed plots available, with prices varying from £120,000 to £140,000.
Image: concept house designs, Blackberry Park Design Code.