A firm fixture in the self build homes calendar, the winners of the Daily Telegraph Homebuilding & Renovating Awards for 2020 have been announced. The awards celebrate outstanding examples of new homes, from a range of self builds, conversions, renovations and more.
The winners are always worth a look for anyone involved in a project of their own as a source of inspiration, so check out the best of British!
The home that scooped the grand title of the Home of the Year 2020 was The Forge (right), which also won the Best Conversion category, for its modern take on the extension and conversion of a Grade-II listed Blacksmith’s Forge in Shropshire by Studio Bloc. The entire project had an incredible £85,000 build cost! The judges loved the forensic detailing that revealed the history in the building.
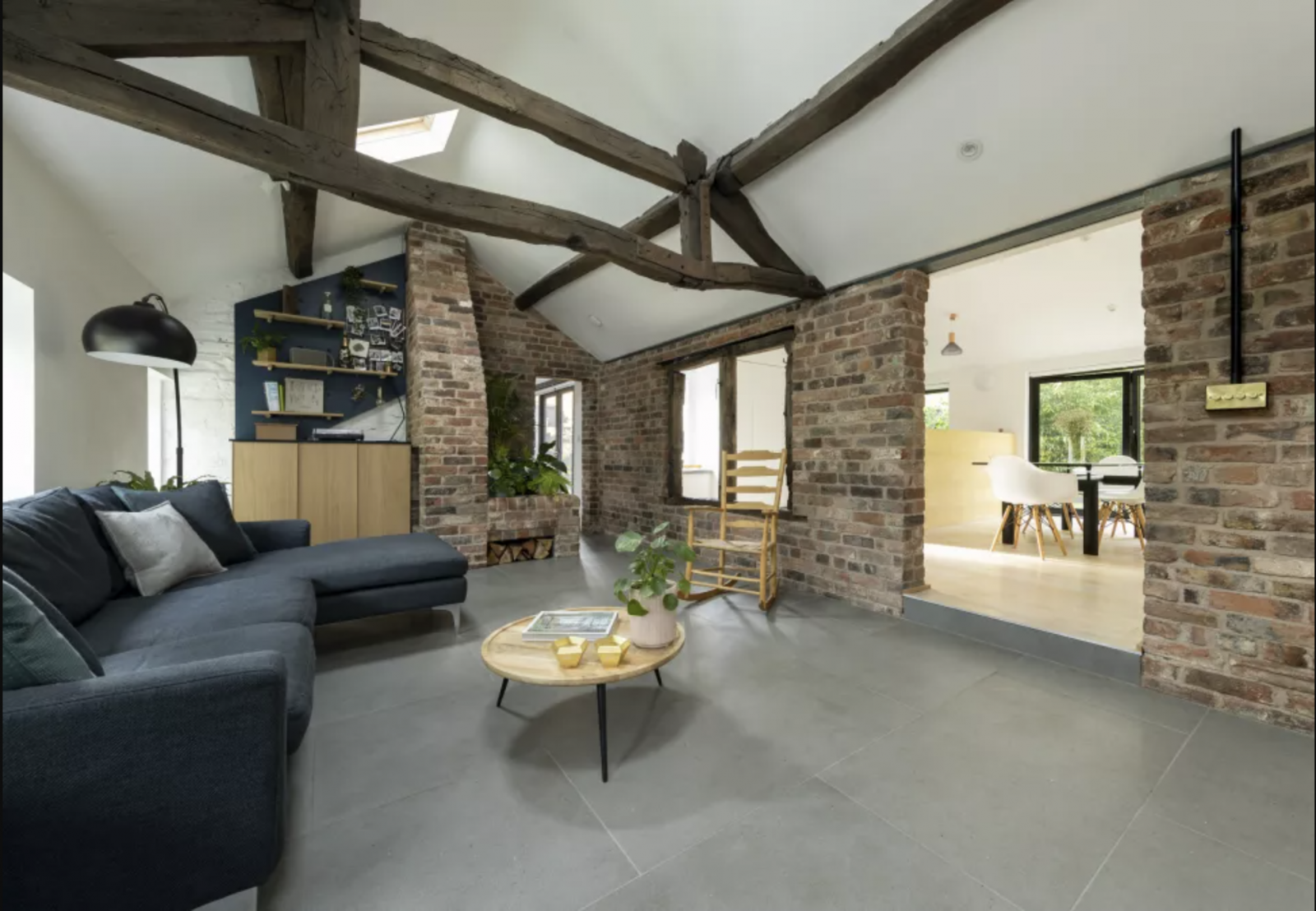
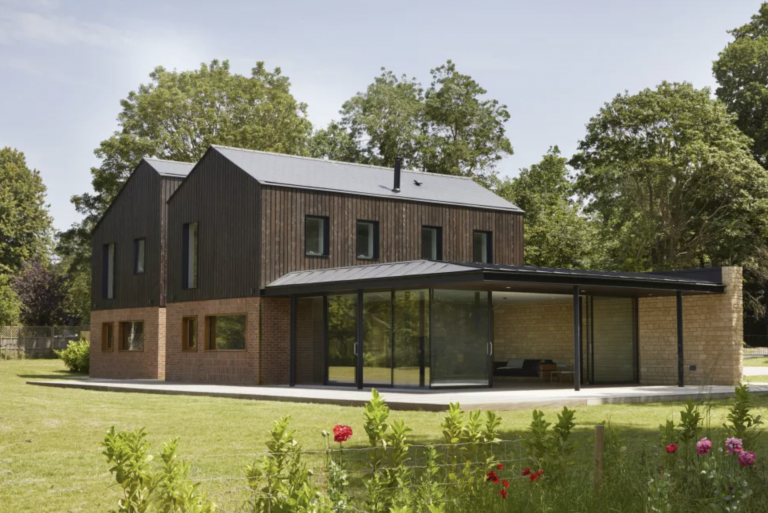
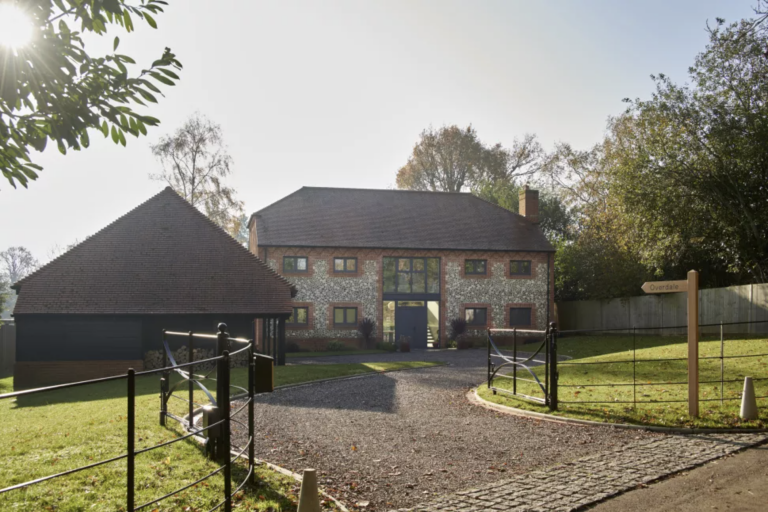
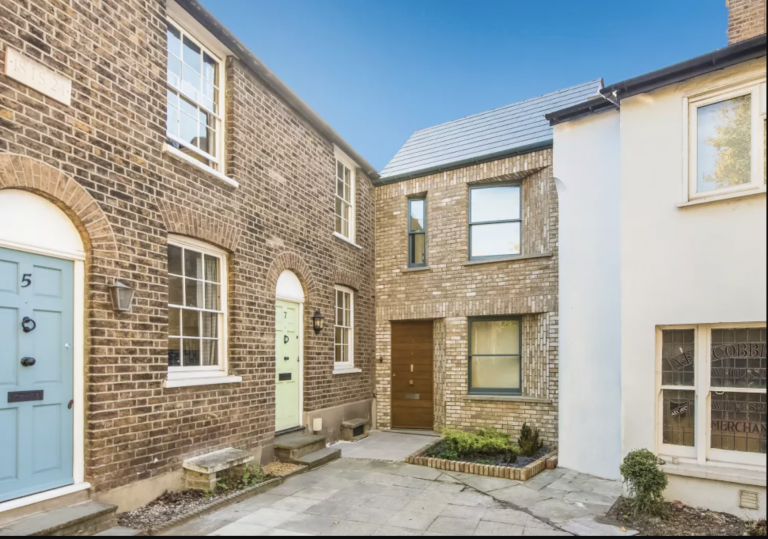
As well as the award winners, don’t miss on reading about the inspiring projects that made it to the shortlist, as there is such a variety of inspirational projects to get your imagination going! Or check out last year’s winners for some more impressive homes.
Check out all the winners on Homebuilding & Renovating’s website or pick up the April issue.
Goldcrest Custom Homes has started work on an exciting new development, bringing the concept of shell apartments to the market in a first for London.
In this new model the nine apartments are on the market as a ‘shell’, offering a range of advantages as buyers can influence the design of their new home.
Purchasers have the freedom to choose how they want to live, from the floor plan layout to the finishes, offering a new take on buying an apartment. They can work with the existing contractors or commission an interior architect to help finalise the design – including the option of saving on costs by spending less on the fit out.
The shell refers the apartment before wall finishes, partition walls, and flooring is installed. This also means expensive kitchens or bathrooms are not included, giving you more freedom. Services come ready to go, to support your choices.
If buyers don’t feel confident to go it alone, the apartments come with a pre-designed fit-out pack, that includes a Michel Roux of Le Gavroche kitchen, an open plan living configuration completed by contemporary bathrooms.
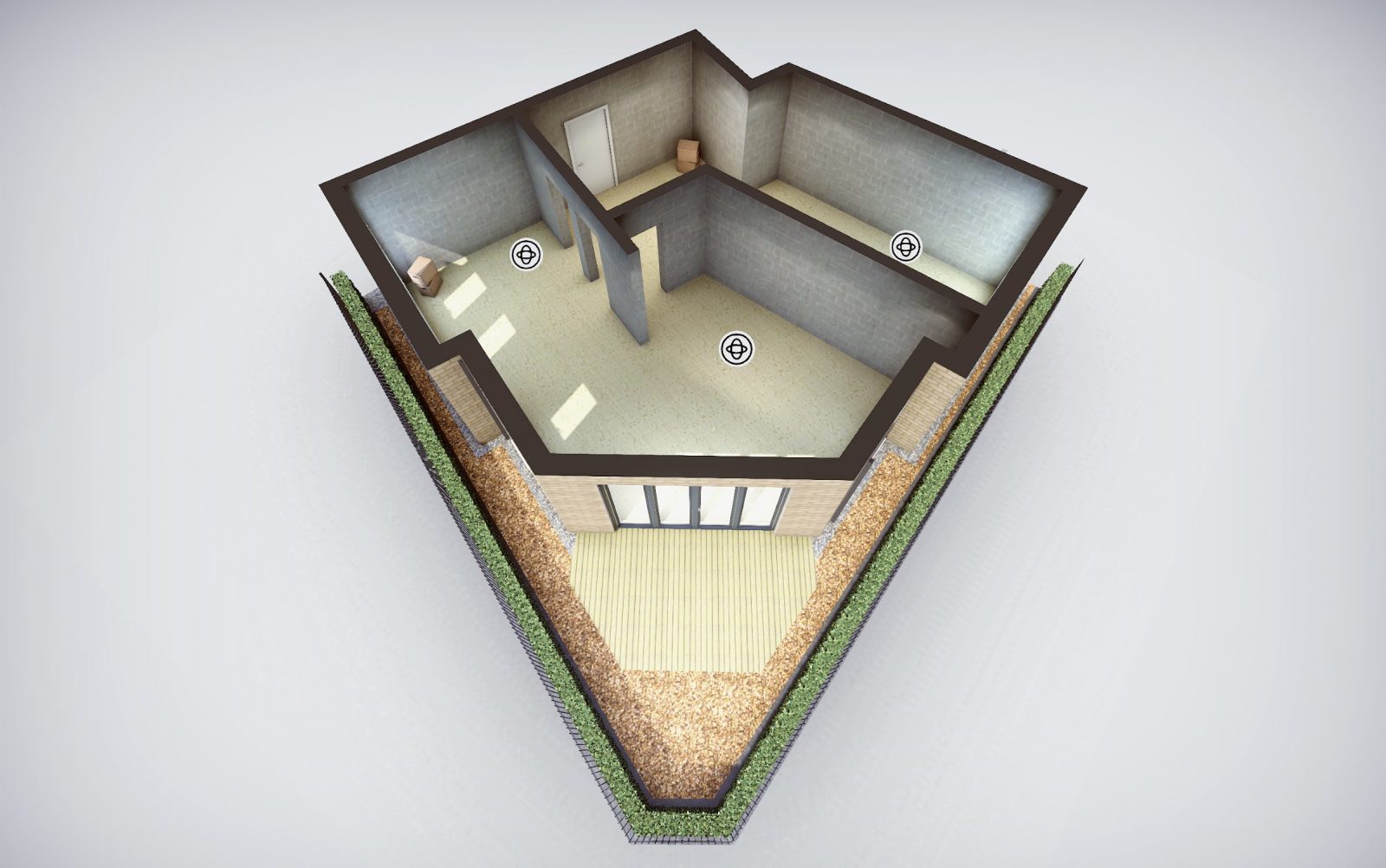
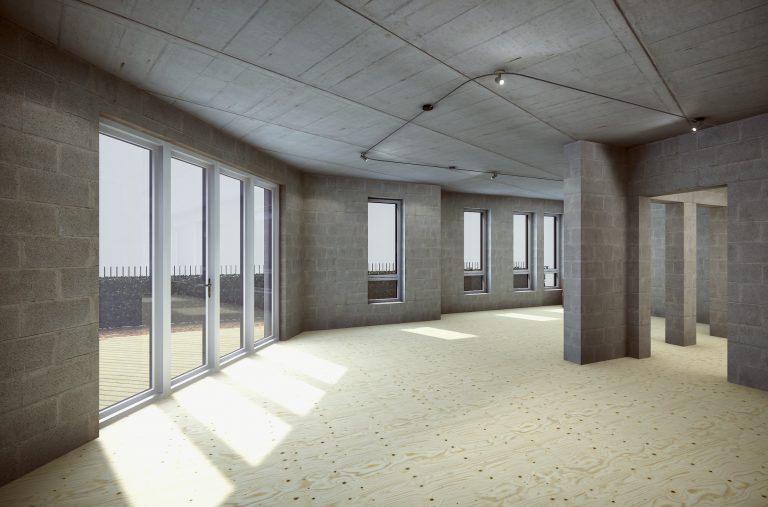
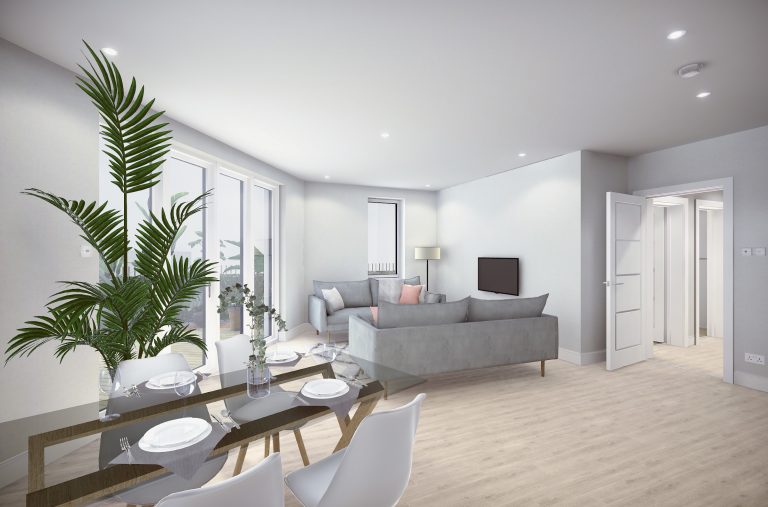
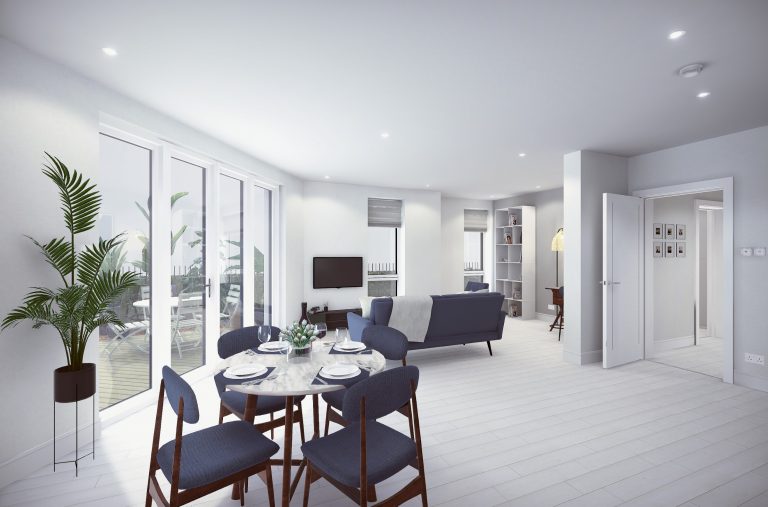
Prices for the 40 Atheldene Road shell apartments start from £495,000 (£596/sq ft) for a 830sq ft two-bed shell apartment to £594,000 (£566/sq ft) for a 1,050sq ft three-bedroom shell apartment, see Rightmove.
Buyers can control the value creation by choosing how much to spend on the fit-out. Purchased as a shell they don’t have to pay VAT on fit-out costs with the benefit of a lower stamp duty as you are buying a shell as opposed to the finished home. Mortgages are available from BuildLoan, and the scheme is due to complete in Summer 2021.
Paul Broadbent, Design Director, Goldcrest Custom Homes said, “As an architect, I have long been disappointed by the mundanity and expense of new homes. Goldcrest Custom Homes creates the unique opportunity to design a truly unique new home at an affordable price.”
In the first instalment Stef and Pauline, lapd Architect’s self-build clients, had just finished the concept design and planning stage at Graven Hill. Read Part one.
Technical drawings, by providing construction information and proving that the design stands up to building regulations, allow professionals to price for and construct the self-build home.
Stef and Pauline worked with lapd Architects, who co-ordinated the process, especially by working with the structural engineer. This co-ordination makes sure the design is seen through, as envisioned, and that the calculations have been completed as required.

lapd Architects were also liaising with Graven Hill on Stef and Pauline’s behalf to make sure that all the elements of the Golden Brick were moving in the right direction at the right time. Stef and Pauline were deciding upon which contractor should build their dream home at this point too.
Many different cogs are in motion at this moment in the self-build process, so it is important to be working with professionals you trust. lapd Architects have created a useful Ultimate Graven Hill Self Build Checklist to help lay out what happens when, and what self-builders need to be thinking about at different parts of the process.
Stef and Pauline decided that Drewett and Hunt contractors would be the ones that were the builders of their project. lapd Architects had worked with Drewett and Hunt on Build It’s Self Build Education house, so there was already a good working relationship between designer and builder.
They had a working understanding of the Graven Hill process, and Stef and Pauline felt like they could place their trust in them to take their designs from paper to final structure.
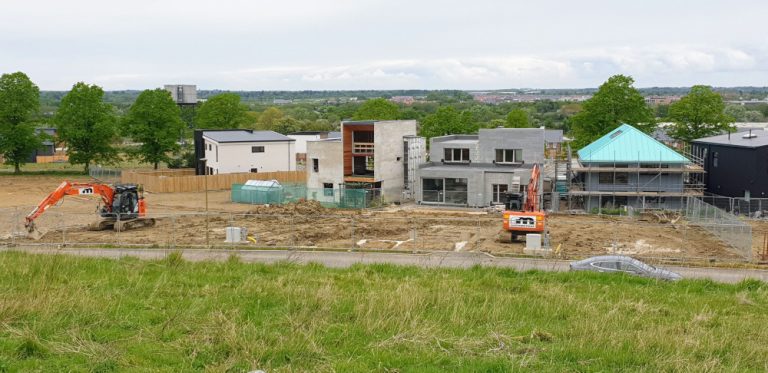
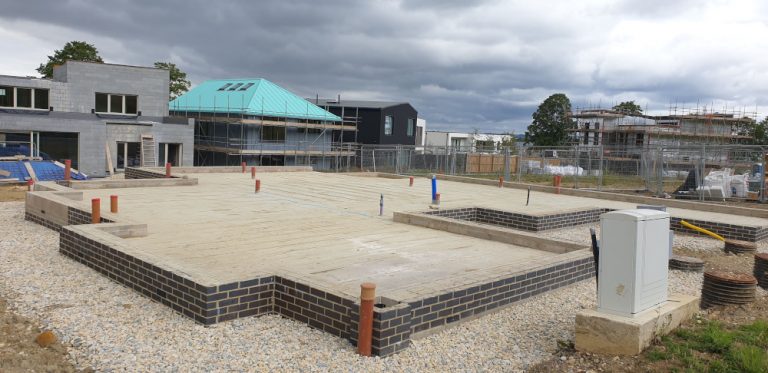
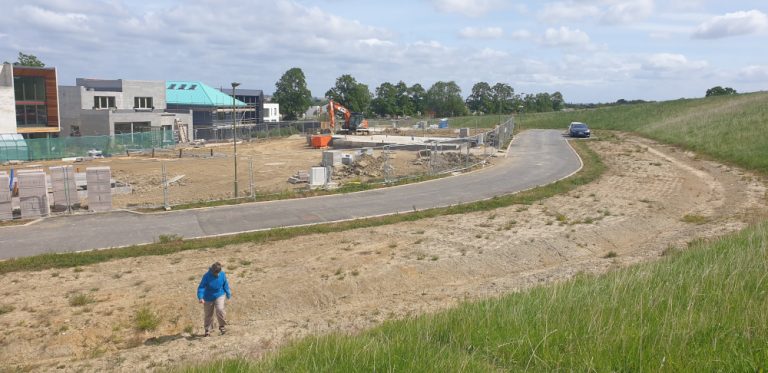
There are two separate construction phases in the Graven Hill timeline: the above ground works and the below ground works. The works that happens underneath the home come under a Graven Hill specific process called Golden Brick.
In short, this means that Graven Hill are responsible for providing the house foundations up to DPC (Damp Proof Course) level which includes the foundations plus the first brick layers. Gas and Electric services, among other amenities, are also put in place at this point. Buying your self-build plot through the Golden Brick process that is in place at Graven Hill allowed Stef and Pauline to buy the plot, plus Golden Brick foundations, as a VAT exempt purchase.
Both Opinder, director at lapd Architects, and Nick, director at Drewett and Hunt, worked alongside the Graven Hill team that were constructing the Golden Brick foundations to ensure everything was present and correct.
Stef and Pauline were incredibly excited at this point, being able to walk along their, as yet unbuilt, ground floor and get a sense of how big their home would be and where it would stand. It was an important checkpoint along the journey to their completed dream self-build home.
The exchange of the plot was another massive moment for Stef and Pauline. The foundations, up to DPC level, being completed, it was now time for them to take ownership of their plot.
Looking at this space, full of possibilities, with their designs in front of them, was a moment of real excitement. Things started to move. The scaffolding was going up on site. Cranes were lifting timber frame panels to where they needed to go on their plot.
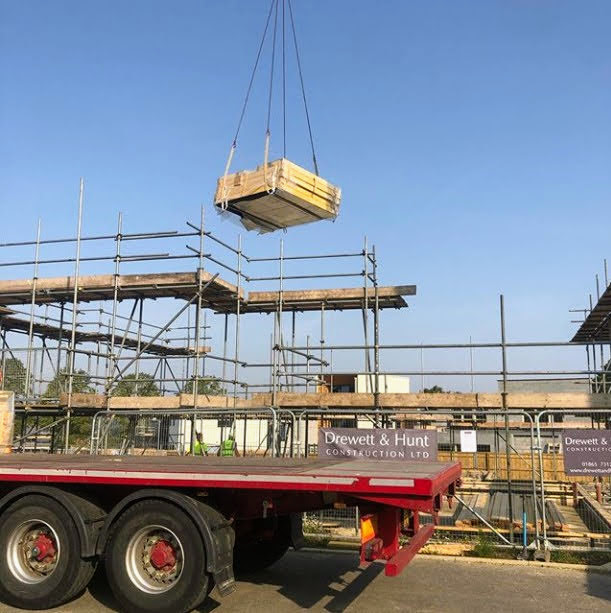
Stef and Pauline are now well and truly on their way to building their dream self-build home. In our next blog we will be seeing what the start of a build on site looks like at Graven Hill, watching as the first components of the timber frame are put up on site.
Stef and Pauline commissioned lapd Architects to work on their build at Graven Hill. The vision was to create a South African-inspired home in Bicester that could make the most of the summer time in the UK.
Ideas like this are often the starting point for great design. Stef and Pauline had been pondering what kind of a home they would like to live in, where they might build that home, and what their key must-haves were for years by this point. That thinking paid off when it came to those first crucial steps along the journey towards their dream self-build home.
Stef and Pauline got in touch with the team at lapd Architects after a rocky start with another company, where they felt that their self-build was heading in the wrong direction.
The couple booked in a free initial consultation, chatted with Opinder, one of the directors at lapd, and began to get an idea of the reality of the self-build process and how to get started.
With the help of the team at Graven Hill, they had reserved a plot with beautiful views, and things were beginning to move in the right direction.
With the plot reserved, the process was underway, and Stef and Pauline were out of the starting blocks in terms of turning their dream of self-build home into a reality. A crucial first step for any would be self builders is to ensure that the your architects understand exactly what it is that you want, and why. This buy-in is crucial to ensure that everything is clear from the get go, and that the professionals you choose to work with are on the same wavelength from the outset.
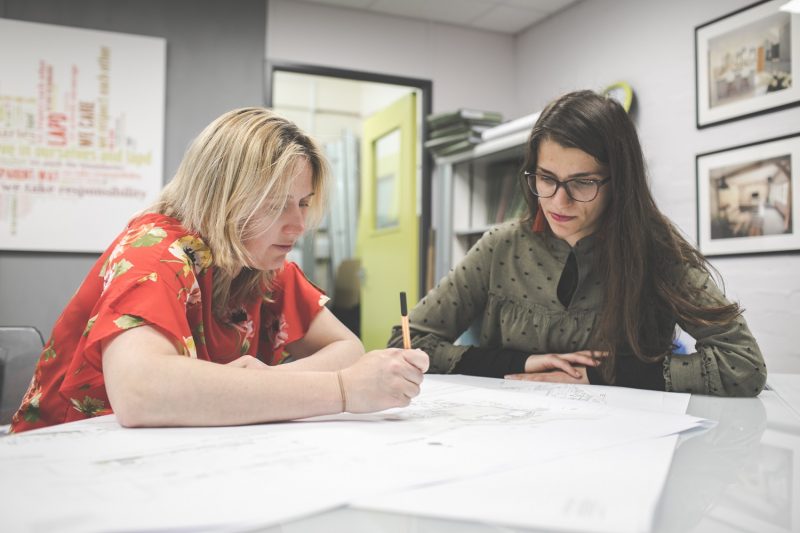 The collaborative design process with lapd
The collaborative design process with lapd
Following the initial meetings, a concept design was drawn up, with lapd Architects creating 3D Lumion images, for the first time rendering the couple’s vision into a tangible set of drawings. This is the real value in using professionals, as they are can translate dreams into something that can actually be built.
The South African concept of a pyjama lounge (a sort of snug) is the main living space, and takes pride of place on the first floor. It has been designed to command beautiful views of the surrounding area through a striking front gable.
At the back, the kitchen opens onto a patio with an outdoor kitchen, extending the usable space and make the most of long summer nights – perfect for entertaining. Lifestyle and design go hand in hand, and every room in a self-build should be designed around the self-builder’s day to day life as well as their own personal taste in design.
Stef and Pauline’s 3D images for their Graven Hill self-build
The concept drawings are key to refining the design, and the initial images rarely reflect the final product. This stage marks the beginning of a conversation, across several meetings, where the design is refined to meet the clients’ needs.
Getting the working relationship with the professionals gives self builder the confidence to make the decisions that are most important to them, to help them get the home they truly want.
Graven Hill plots come with a document called a Plot Passport, which sets out any restrictions on the plot, such as design limitations or positioning. Once Stef and Pauline were happy the design was submitted for plot passport compliance (a Graven Hill specific process).
This was then accepted by the local authority and the team at Graven Hill. One of the benefits of building at Graven Hill is that this process is much simpler and quicker than your normal planning application.
The next stage for Stef and Pauline is the Golden Brick process, where the foundations are constructed and the plot is handed over – another unique feature of building at Graven Hill.
If you would like to talk to lapd about exploring the option of self-building, either at Graven Hill or elsewhere, then get in touch, as lapd Architects offers a free initial consultation via zoom. Or check out lapd’s checklist for building at Graven Hill.
Alternatively, if you are considering self-build, and want some more information, why not visit the award-winning Build It Self-Build Education House? This first of its kind project allows you to explore a real self-build, and see what it actually looks like, helping you to think through your dream project.