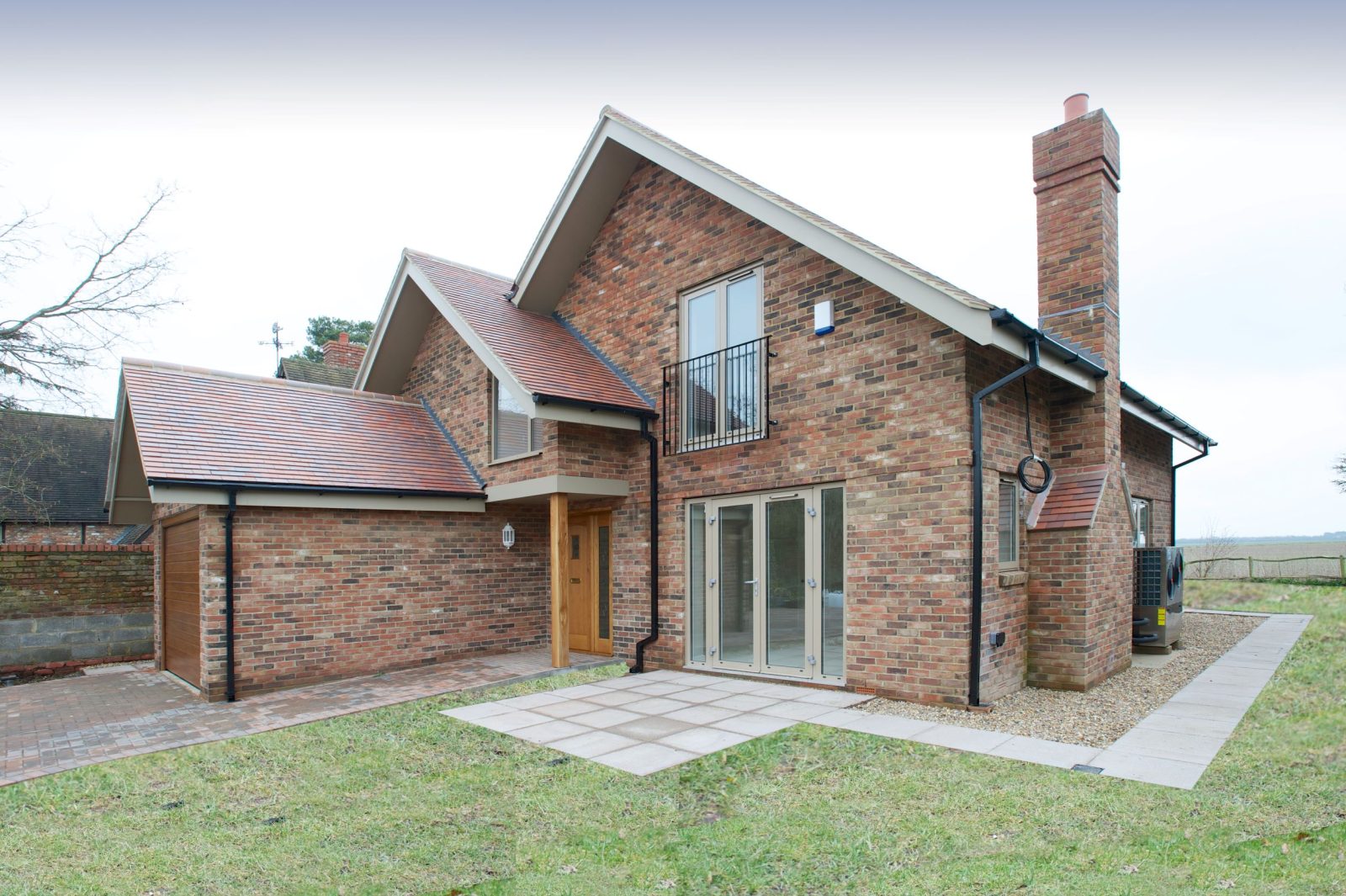All new builds must comply with Building Regulations, which set the minimum standards for new housing in England*. Many self builders build far beyond this standard, but it is important you know what each standard is in relation to your own build.
Part L – Energy performance
Part L of the building regulations sets the standards for energy performance for new and existing homes. The 2021 changes put more emphasis on the performance of the building fabric and minimising the impact of thermal bridging, with your build route having an impact on how you achieve the standard.
The changes meant that new homes have to have a 31% reduction in carbon emissions in comparison to the old Part L standards.
In terms of building with brick and block, the Self Build Portal asked Ali Riza, Technical Manager at H+H, manufacturer of Celcon Blocks, how high-performance building materials, such as aircrete, can help you meet building regulations.
H+H produces aircrete blocks, which have inherent thermal properties that make them a good choice for energy efficiency. Ali explains more about the Part L implications.
Considerations for Part L
When planning your build, you need to consider cold bridges in any materials. A cold or thermal bridge is an area in the building envelope which allows heat to pass through more easily. This usually happens where there is a gap in the insulation layer or where an element such as a joist crosses the walls.
As the industry now insulates buildings to much higher levels, such thermal bridges become a critical pinch point that can lead to significant heat loss. In fact, they can account for as much as 30% of a build’s total losses, compromising the energy efficiency of your home.
Therefore, the regulations advise that you choose materials or systems that minimise thermal bridging. Using a product like aircrete can significantly reduce the thermal bridge effect at junctions, as it has better thermal resistance than denser materials.
The 2021 amendments to Part L made recommendations regarding building fabric for masonry construction, suggesting the same material should be used to build the foundations and external walls. Aircrete can be used in both foundations and external walls with H+H Foundation Blocks offering self-builders a simplified groundworks solution.
What are SAP calculations?
Standard Assessment Procedure (SAP) calculations are used to demonstrate that your build meets the standards set out in Part L of the building regulations. A SAP calculation establishes the energy performance of a dwelling and are a requirement for new builds in the UK.
As a self builder you should engage with an accredited SAP assessor as early as possible. The assessor will generate your SAP calculation based on your design, which takes heat lost from junctions and thermal bridges into consideration.
Once built, your final SAP calculation is submitted to building control by the assessor for what has been built, rather than what was proposed. If your build varied from the original plans significantly then a new SAP calculation is needed, and this could show your home is not compliant with Part L. This is why it is important to plan ahead, and stick to your plans.
To mitigate this risk engage with your assessor at the design stage to get advice on meeting Part L. You need to follow their advice and assess build quality regularly throughout the build to ensure you have suitable evidence that your self build complies with the regulations.
*Different Building Regulations are in place in Northern Ireland while Scotland has its own Building Standards.
There are many guides and resources available about Building Regulations, including H+H’s own free resources for anyone building with aircrete.
Find out more about building with H+H Celcon Blocks at www.lifetimehouse.co.uk




