The Passivhaus Trust is supporting the International Passivhaus Open Days scheme in the UK, offering aspiring Self Builders the opportunity to experience these unique, sustainable homes in person. Between 8-9 November 2019 a range of homes across England, Wales and Scotland will be opening their doors, sharing their owners’ and designers’ Passivhaus stories for anyone considering a Passivhaus approach to a build project.
Passivhaus is a construction method that delivers a high level of comfort while using very little energy for heating and cooling. They are rigorously designed and construction according to principles developed by the Passivhaus Institute in Germany. Construction includes high levels of insulation, high performance windows with insulated frames, and, crucially, an airtight frame combined with a mechanical ventilation heating recovery system.
This year NaCSBA member 21 Degrees is coordinating the open days around Yorkshire with three local Passivhaus homes throwing open their doors, including Denby Dale Passivhaus (below left), Golcar Passivhaus (below right) and Kirkburton, as well as housing free Passivhaus talks from its Heath House Mill base near Huddersfield.
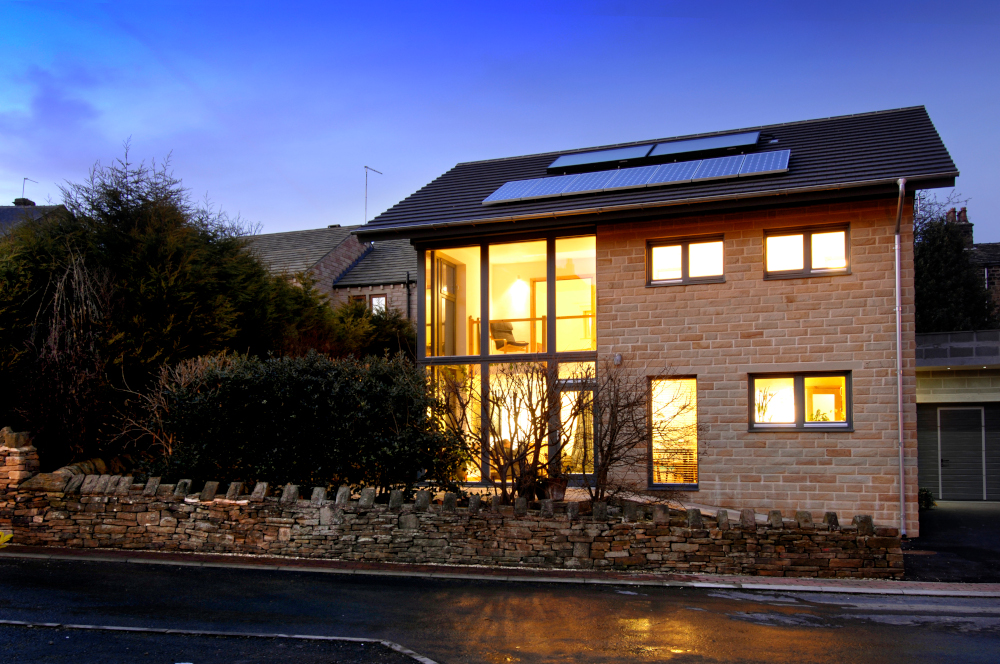
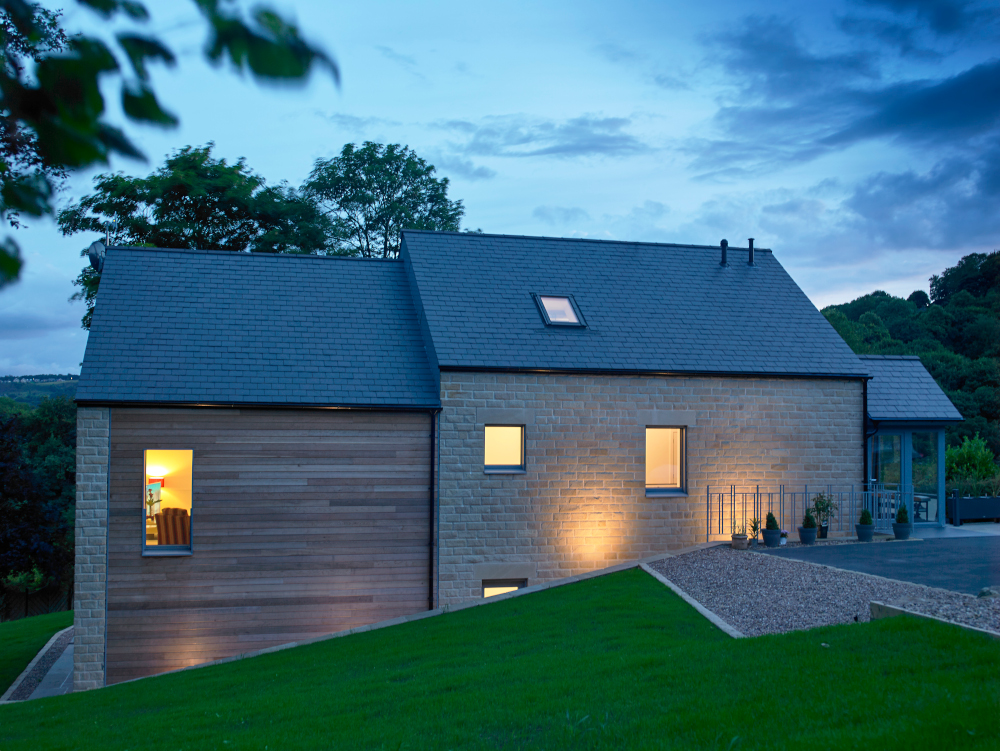
On the 22-23 November, the National Self Build & Renovation Centre in Swindon is running a weekend of events in conjunction with the Passivhaus Trust, with talks, workshops and demonstrations aimed at selfbuilders interested in Passivhaus.
The 30th October 2019 is a crucial date for all English local authorities as it is the first date ever that they have to demonstrate that they have granted enough permissions for the 18,000 people that signed up to the Right to Build in its first year of existence. These are the people that signed their local self build registers, held by their council, to demonstrate that they were interested in building their own home.
The registers are a little complicated in how they work, but essentially the 30 October each year is a cut off point for when planning authorities need to show that they have acted. Each ‘base’ period works on a rolling three-year period – meaning that from the close of the first register year (the 30 October 2016) councils had three years to act. So the Right to Build Day is the first time we get to see how many plots have actually been granted permission to be built upon.
For the first year this figure was 18,000 – so on 30 October 2019 the authorities should (!) demonstrate that they have granted enough planning permissions to reflect this demand.
To find out what’s happening, the National Custom and Self Build Association (NaCSBA) conducts a Freedom of Information request to all English authorities, including county, borough and district councils and national parks. Its last request illustrated that, at October 2018, council’s Custom and Self Build activity across the country is very mixed, creating a postcode lottery of provision.
Right to Build Day will trigger the next piece of research. NaCSBA will be tracking activity, finding out the self build heroes and the ‘could-try-harder’ councils, and be sharing this information with you, the industry and, importantly, government in an attempt to get a more even spread of activity.
NaCSBA believes that Custom and Self Build gives more people more choice in the types of home, and what’s it can help encourage the build out of housing as it diversifies supply – an important goal for government as it works to get more 300,000 new homes a year by the mid 2020s.
Andrew Baddeley-Chappell, CEO, National Custom and Self Build Association said: “We’ve had to wait a long time since the legislation was passed to find out how effective it has been – and Right to Build Day will help clarify the picture. Our annual research and the work of the Right to Build Task Force has helped us to identify good, bad and some downright ugly performance from Local Authorities, and we will hold the government to its commitment to consider taking further action including possible changes to legislation if they do not believe sufficient action is being taken.
“Ongoing annual targets will mean local authorities will now need to continue to ensure a regular pipeline of new plots, enabling more wonderful new homes to be built and in doing so create a virtuous cycle of increased public awareness, increased opportunities and increased supply of custom and self build homes. The UK’s period at the bottom of the world league for the numbers of custom and self build homes may at last be coming to an end.”
*The ‘Right to Build’ places two legal obligations on Local Authorities in England:
1. Under the Self-build and Custom Housebuilding Act 2015 all Local Authorities in England must keep a register of people and groups of people who are seeking to purchase serviced plots of land in the authority’s area and to have regard to that register when carrying out their functions. Registers were required from 1st April 2016.
2. The Housing and Planning Act 2016 requires all Local Authorities in England to grant sufficient ‘development permissions’ to meet the demand for Custom and Self Build housing in their area, as established by their register, on a rolling basis. Permissions equivalent to the number of people registering from 1st April 2016 to 30th October 2016 should be granted by 30th October 2019. Permissions equivalent to the number of people registering from 30th October 2016 to 30th October 2017 should be granted by 30th October 2020 and so on. This includes 18,000 permissions by 30th October 2019.
There are many misconceptions about the registers:
The Right to Build registers are vital for alerting councils about demand – and they have to consider this. So by signing up you’re ensuring that more Custom and Self Build happens in your local area. And the more it happens, the more it becomes normal and accessible, with more people considering it as a route to a new home.
Images: pixabay
The Structural Timber Association has awarded Cullinan Studio the Custom and Self-Build Project of the Year category for its Push-Pull House in its Structural Timber Awards.
Run annually, Structural Timber Awards is a professional event that celebrates the best in timber frame technology, that includes a self-build category in acknowledgement of the sheer number of owner-commissioned homes that use timber frame as their construction method.
Timber frame is experiencing a boom as more and more organisation start to appreciate the benefits of offsite construction – where the entire building is precision made in a factory, ensuring efficiencies in time, quality and energy.
Cullinan Studio’s Push-Pull House is on a large plot in Amersham, in an area where the Arts and Crafts style dominates. The house is a playfully creative solution to the family’s brief to create a light-filled new-build, built using Cross Laminated Timber (CLT).
CLT uses layers of glued timber to create a strong and stable timber product, with the frame exposed throughout the interior. One of the advantages of CLT is that it is easily able to create long-spans, and the large house uses this to the maximum effect, creating uninterrupted roof spans and double-height walls that bring natural light deep inside the house, maximised by high clerestory windows. The exterior is clad in dark stained accoya boards that are fixed over a locally-sourced brick.
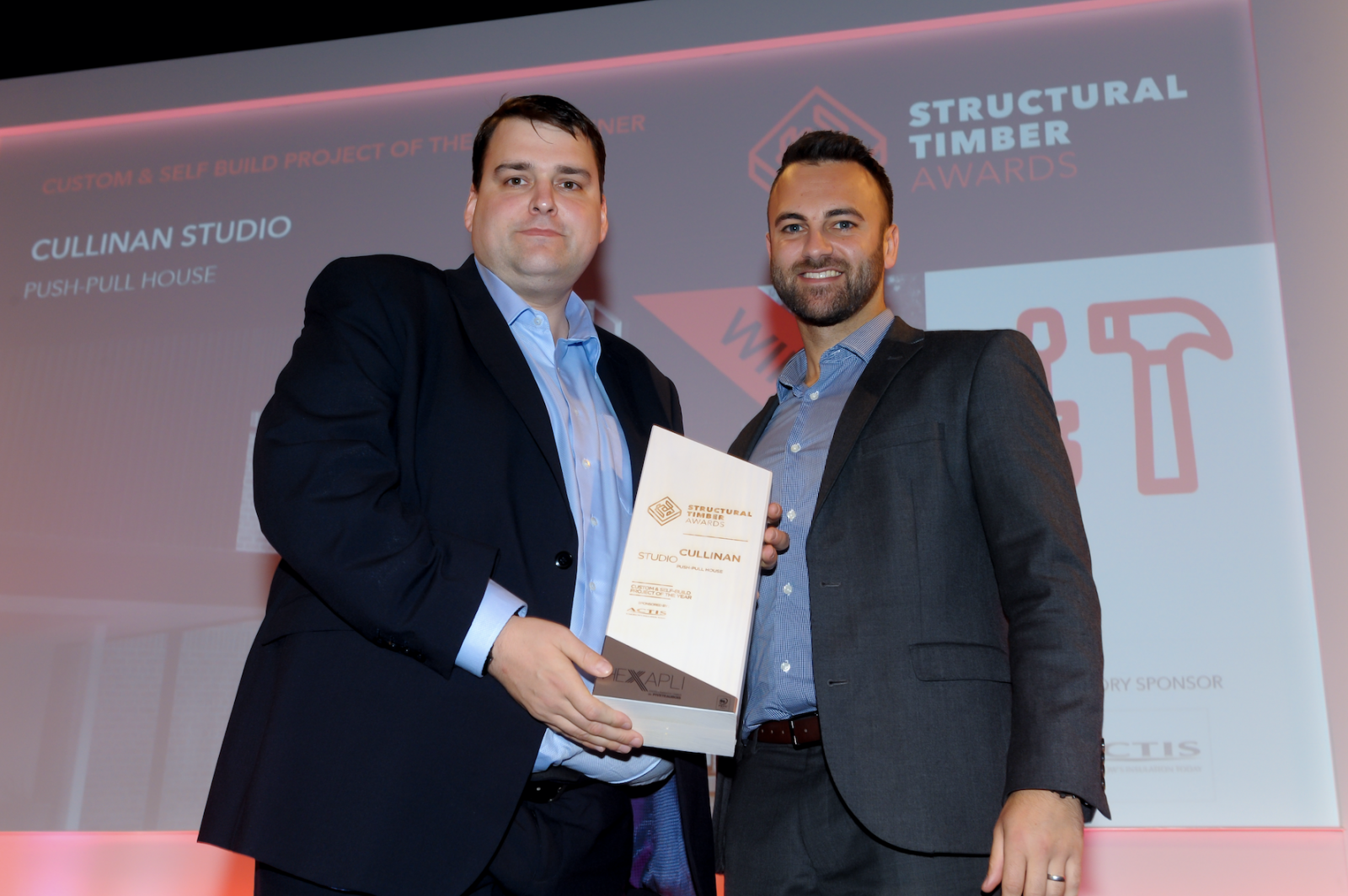
Judges’ comments included:
The head of the judging panel and Chief Executive of the Structural Timber Association, Andrew Carpenter said of the night: “The depth of expertise across all categories was impressive and the exceptional number of entries clearly demonstrates the upturn in the industry.”
For anyone considering a timber frame home, the Structural Timber Association has a self build section on its website offering advice, with links to finding members that operate in the realm of Custom and Self Build.
Build a Dream Self Build Association (BADSBA) has launched a new simple guide to support anyone searching for a plot, with its Self Builders Guide to Finding a Plot. Self published by the association and written by BADSBA and NaCSBA founder Valerie Bearne, the guide walks you through the process of finding a plot, including common pitfalls.
Easy to access chapters take you through the essentials of plot finding, such as lists of companies and people to contact in your plot hunting endeavours, but also assists with advice about assessing and valuing a plot. This helps you establish the viability of a piece of land as a potential building plot – which can be tricky to ascertain.
Valerie Bearne says, “This accessible guide giving dozens of tried-and-tested techniques that have proved successful for thousands of plot seekers, helping them realise their dream of Self Building. It includes a detailed checklist to assess the practicalities of building on any plot or site, together with guidance on valuing plots, and an overview, of environmental design and sustainability.”
BaDSBA also has a guide to helping people build collectively, Get Together and Build Yourself a House. The Association also runs regular South West based events and talks around Self Build.
Crest Nicholson’s Tadpole Garden Village development on the edge of Swindon is set to have a selection of 14 serviced Custom Build plots, each with outline planning permission to build a bespoke home. Crest Nicholson has collaborated with self-build architectural and manufacturing experts Potton to deliver the homes on the site.
Potton have designed five Concept Homes that meet the Arts and Crafts Design Code of the village, with individual Plot Passports from which plot purchasers can take inspiration and appoint Potton to design their bespoke home.
Following the design process, the structure of the homes will be built by Potton, using high-performance timber build systems manufactured by them, with finishing works completed by the purchasers. This means that homes can be tailored to buyers’ budgets, needs and preferences, offering a more bespoke product, with homes expected to take less than 18 months from plot purchase to completion.
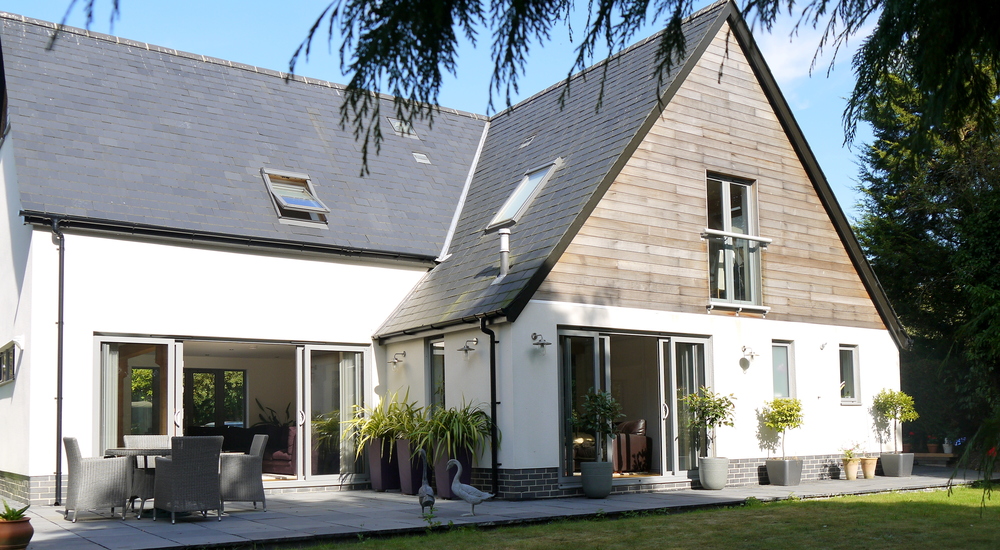
Tadpole Garden Village features a range of character areas spread across the development, with both contemporary and traditional homes set around award-winning public spaces, including a 60-acre Nature Park.
The concept is based on the original Garden Village principles of putting community at the heart of development, with shops, schools, parks and other facilities on hand, and an emphasis on community, as reflected through the community-hub website. In total, the site will have around 1,800 new homes, with a design code setting out the vision for the whole village.
Paul Newman, Self Build Director at Potton, said: “We are specialists in helping families create and construct their dream home. The biggest challenge that faces our customers is finding a plot of land to build on. We are delighted to be working with Crest Nicholson as they bring forward 14 plots in a prime location on a fantastic scheme.”
Andrew Dobson, Managing Director at Crest Nicholson Strategic Projects division, said: “We are pleased to partner with Potton to deliver this exciting range of custom build plots at Tadpole Garden Village. As a leading developer, we are always looking for innovative ways to respond to customer demands. Over time we have been seeing more demand for individual, bespoke homes that cater for the diverse range of people who live in our communities.
“These plots provide the opportunity for homebuyers to work closely with an architectural and developer team to design a home that is specific for their needs, both from a lifestyle and budget perspective. In addition, planning and infrastructure links for the homes are fast-tracked to ensure they can move into the community sooner.”
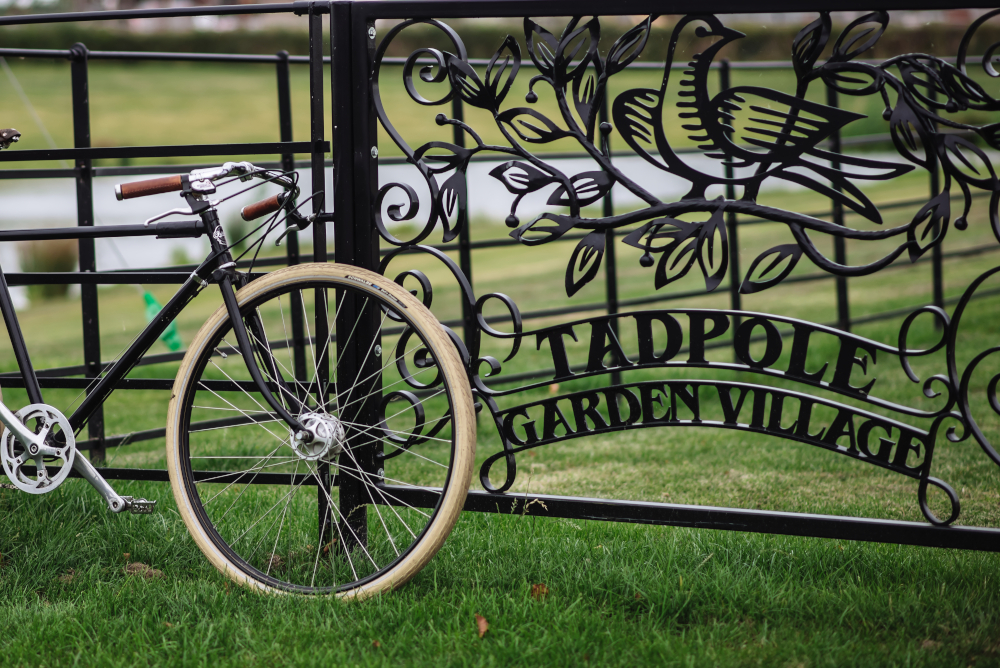
Anyone wanting to Self Build in Shropshire will want to keep an eye on Shrewsbury, where Shropshire Council is planning to bring on a 47 plot Self-Build site, off London Road.
Shropshire Council recently ratified a decision to invest in the infrastructure for the site, meaning that the development can now be submitted for planning permission. This will include full permission for infrastructure by the end of the year, enabling the roads, landscaping and services to be put in, together with outline permission for the individual plots.
It is expected that each plot will come with a Plot Passport, setting out boundary and height restriction on some of the plots, otherwise the individual will be able to design their own unique home.
The 4.41 hectare site has excellent links with Shrewsbury, and slopes down towards the River Severn making it an appealing location.
If things work out the council is hoping to bring the plots to market in 2020, with 37 Self Build plots, and 10 affordable-housing plots on offer.”
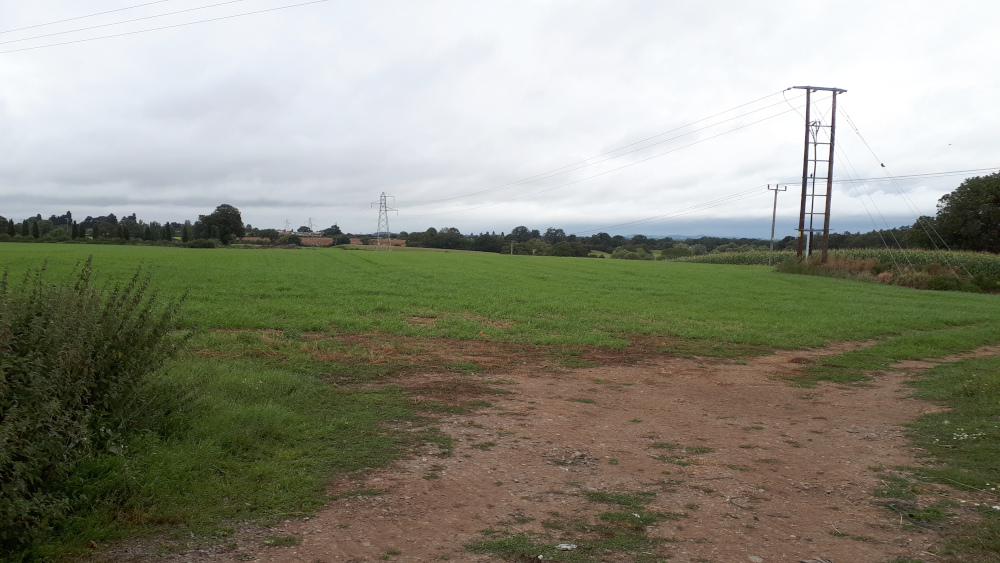
Shropshire currently has around 80 people on its Custom and Self Build Register, with around 500 from previous registers. Many of the people registered have identified Shrewsbury, pictured, as a desirable place to build, creating local demand.
Councillor Robert Macey, Shropshire Council’s cabinet member for housing and strategic planning, said: “This is a really exciting initiative. The London Road development will be an exemplar scheme, which is eagerly anticipated by other councils that are contemplating their own Self Build schemes. It’s the first-of-its-kind for Shropshire Council and is intended to showcase the potential for future self build developments.
“We’re aiming to provide a low-density Self Build, low-carbon, hybrid and unique development scheme for people that want to build their own homes and we hope this will provide a stepping stone to further Self Build plots in the future.
Shropshire County Council has an excellent reputation for working to help more people Self Build, both through bringing projects on, but also in the fact that it contacts people on its register with a quarterly newsletter sharing advice and information about upcoming sites.
The council also carries information about available plots on its website, and has an innovative single affordable plots policy for qualifying Self Builders. Together, this work led to it winning Best Council for Custom and Self Builders’ at the prestigious Build It Awards in 2018.
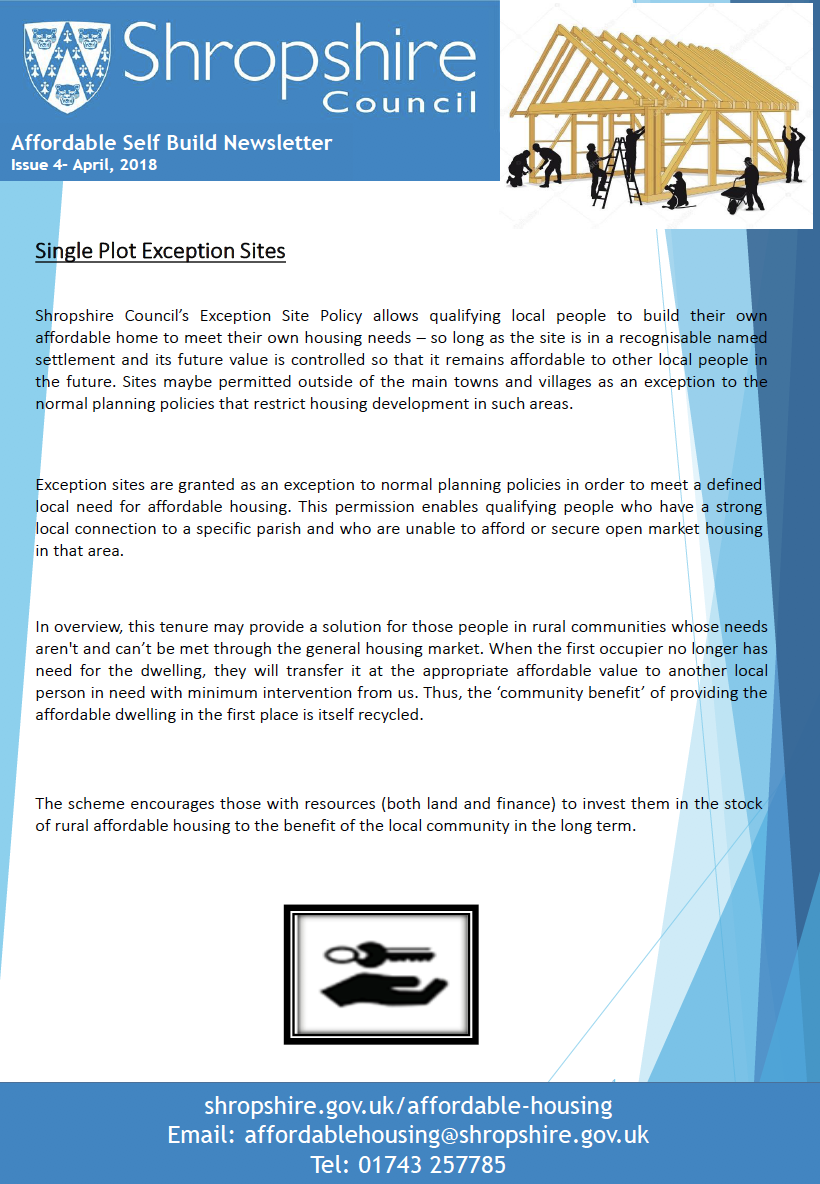
Anyone interested in the London Road site should sign up with Shropshire County Council’s Custom and Self Build register and keep an eye on the local press and the plots page on the council’s website. We hasten to add that by being on the register does not guarantee you a plot as demand is high.
Anyone interested in creating their own home through Self Build and Custom build should visit the National Self Build & Renovation Centre, the UK’s only permanent exhibition for everything Self Build. And to help spread the word the NSBRC has created its first ever TV ad, showing on All4 around homes-based programmes such as Grand Designs. What a reflection of a growing market!
National Self Build and Renovation Show takes place on 18-20 October and is the perfect time to visit the centre, whether your a first-timer or returning visitor. The three days of the show are packed with live demonstrations, seminars and a range of experts on hand to share their advice and insight, helping you make those important decisions about your own project.
Whether you are planning your build, or just putting together ideas for your dream project, the centre is a wealth of information, with the opportunity to find out more about a range of build methods and products. Or you can get 1-2-1 advice on a range of subjects from the in-house experts, or financial advice from BuildStore’s in-centre experts.
Tickets are free and parking is plentiful, with the centre located off the M4, near Swindon.
While most Custom and Self Build homes are not able to access Help to Buy, Graven Hill, the UK’s largest self and custom build development in Bicester, has enabled its purchasers to access the loan scheme for its Custom Build properties.
Help to Buy is available on all custom build homes at Graven Hill, such as the Eden home, shown, and the event is open to both first-time buyers and existing homeowners. Offering a practical route to making the dream of a tailored home a reality, Help to Buy allows buyers to apply for a 20 percent equity loan from the Government, meaning only a five percent cash deposit is needed, with the remainder covered by a 75 percent mortgage.
Karen Curtin, managing director at Graven Hill, said: “At Graven Hill, we are keen to create a community that is accessible to everyone. Help to Buy is a key part of this, ensuring that all our custom build homes are affordable, even to those taking their first steps onto the property ladder.
“Many people are still unsure of the benefits of the Help to Buy scheme, so this event will provide a brilliant opportunity to talk to industry experts, ask questions and find out everything you need to know about the scheme.
NaCSBA is aware that Help to Buy creates an unfair advantage for speculative house building, and is talking to Government about redressing this balance through the introduction of a Help to Build scheme.
If it were to go ahead, this enable more people to access finance to create their own Self and Custom Build home.
A new Customer Choice Centre has opened at Squirrel Wood, Design Your Home’s large custom build development in Hampshire, on a Homes England site. The centre includes a range of products, design solutions and options for people to choose from, giving them first hand experience of the choices on offer for their Custom and Self Build homes – a first for the UK. Customers can choose from a range of doors, skirtings, kitchens and bathrooms, as well as external cladding and bricks choices.
Situated just 10 minutes from Basingstoke, Phase 2 of Squirrel Wood is now on the market, offering Self Build, Custom Build or ‘Custom Choice’ opportunities, marketed through Custom Build Homes.
Starting from £260,000 for a Custom Build and £350,000 for a Custom Choice, the plots are part of the larger 122-plot site, where all planning is agreed in advance with Basingstoke Council for the range of design options on offer. This is pre-approval contributes to faster delivery, especially in comparison to going through the planning process individually, meaning homes can be delivered in a six month timeframe.
With its range of approaches, Squirrel Wood offers a vision for how customised homes can be delivered in the future, with customers have a series of choices to reflect their needs and circumstances, allowing them to balance choice with knowledge, time and budget.
Custom Build: At Squirrel Wood the Custom Build option gets you a fully-serviced plot with the choice of an internal layout from a wide range of pre-approved options. Once the plot is purchased customers enter into a contract with Design Your Home to build the property.
Using the Customer Choice Centre customers can select their internal and external preferences, giving them a truly personalised build, without the need for any construction knowledge.
Custom Choice: With the Custom Choice option the structure of the property is constructed prior to marketing, and customers have freedom to tailor the interiors. Unlike the Custom Build route, you pay for the property on completion, meaning you can choose a regular new build mortgage, or access the Help to Buy scheme. Custom-choice homes at Squirrel Wood can be completed within just four months.
Self Build: There are also a select number of Self Build plots on offer, with a Design Code establishing the rules around what is allowed in build terms.
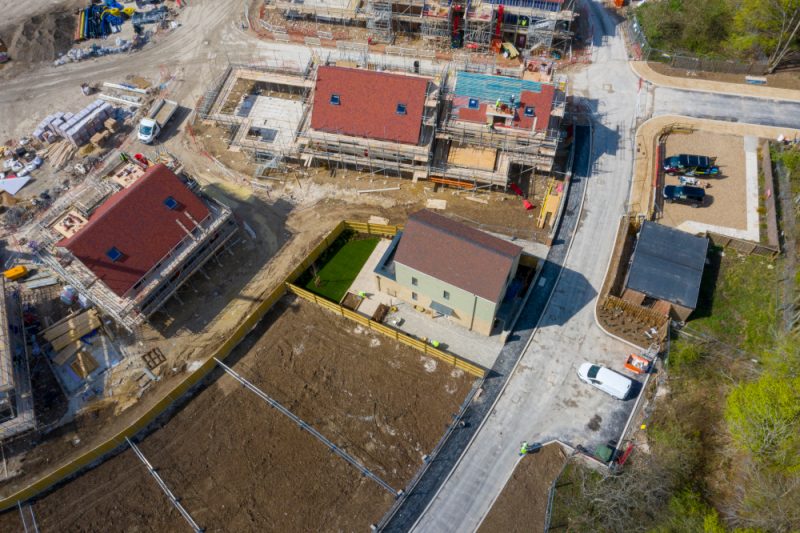
New homes under construction at Squirrel Wood, with serviced plots laid out
For the custom options, there’s a range of house types to choose from, including 2-3 bed and 3-4 bed options, with further choices available depending on the plot type and route you choose.
Type A House: a 2-3 bedroom, terraced Custom Build home, with the option of a closed- or open-plan ground floor. Upstairs the space can be configured as two large bedrooms or three bedrooms with space for a study.
Type B House: a 2-3 bedroom, terraced Custom Build home with either a closed- or open-plan ground floor. Customers can have two large bedrooms, or three beds with an en-suite.
Type D Self Build Plot Only: a building plot with permission to build a detached 4 bedroom home. The Design Code sets the parameters of your design and, providing you satisfy these criteria, then you don’t need further planning consent.
Type F House: a 3-4 bedroom detached Custom Build or Choice home, with the choice of the kitchen at the front or the rear, and the option of an extra room with an extension. Again you can choose a two or three bed option upstairs.
The first custom homes on the site are now in their build phase, with first completions expected in the new year.
Kim Slowe, managing director of designyourhome.com said,“For far too long purchasers of new build homes in the UK have been given very little or no choice on both the layout and fitting out of their home. This makes little sense given that a home is likely to be the biggest purchase that an individual will ever make. designyourhome.com changes that. It gives homebuyers real choices whilst keeping the purchase and build process very simple. designyourhome.com has been designed to put the consumer in control for the very first time.”
Squirrel Wood is one of the Government’s original pilot scheme for innovative new Custom and Self Build housing, as set up by Homes England. The Homes England development is on the site of the Park Prewett hospital, with Design Your Home set up to bring Custom Build housing into the mainstream, as part of the vision of Places for People, the company behind it.
The National Custom and Self Build Association (NaCSBA) is running a survey of Self Builders who have reclaimed Value Added Tax (VAT) on their project. It is calling for anyone who has built or commissioned their own home in the last five years to fill in the survey, anonymously, as gathering this data helps it establish the size of the sector.
This data, together with other information, such as the number of single dwellings created per year, this gives us an estimate of the number of self builders in the country.
Knowing how many people are self building in the UK is vital for NaCSBA, as it shares these figures with the wider industry, and more importantly, with Government, helping fuel the conversation about creating more Custom and Self Build opportunities for more people across the UK. The more people that are building, the more new opportunities will come on the market.
From 2019 calculating the size of the sector will be easier, as there is now a question on the form that you must submit for planning permission (1APP), that will help gather this data. However, for earlier years we need to compile this data retrospectively – which you can help with.
Please help others who want to self build by filling in the survey, or by sharing it with friends and associates. If you have self built, custom built, commissioned a new home or converted a building into a home, then we want to know how you reclaimed your VAT.
The survey is anonymous – it’s just nine questions, but it makes a huge difference to the work we do as an organisation, helping us to make custom build and self build more of a mainstream choice for more people.
Thank you!
Image: DHayes