Lancaster City Council is holding an information evening for prospective self and community builders on Thursday 20th June 2019 at The Storey, Meeting House Lane, Lancaster.
Starting at 6pm with presentations from an architect, Lancaster planning, a self-builder and Action with Communities who offer help and advice for community builders. This will be followed by exhibitors and the chance to get advice from planners, architects, passive, eco and modular house suppliers and builders including Beattie Passive, The Green Build Store, Hartwyn Eco Build and Simply Modular, The Penrith Building Society, Action for Communities and the Community Land Trust.
To find out more and register for the event visit Lancaster City Council’s dedicated page.
If your company provides goods and services which may be of interest to self-builders and would like to exhibit at the event please email, planningpolicy@lancaster.gov.uk
Eden District Council, in partnership with Andy Lloyd of the National Community Land Trust Network, is running a free self-build, custom-build and community-led housing event in Penrith on 4 July. With exhibitors and presentations, the event is ideal for any prospective custom, self and community builders wanting to get help or advice, find like-minded people or take the next step on their ambition to create their own home.
Kicking off at 6pm at the Rheged Centre, there’s an hour allocated for networking and talking to exhibitors, with presentations starting at 7pm.
TV presenter and architectural technician Charlie Luxton will be sharing his enthusiastic personal experiences of self building, before a range of presentations that will help you discover more about building as part of a community, planning, finance and more.
Exhibitors and advice*:
• Andy Lloyd, National Community Land Trust Network Technical Advisor
• ACT Cumbria and Lancaster Community-led Housing Hub
• Atkinson Building Contractors
• 2030 Architects
• JIW Properties
• LoCal Homes
• Penrith Building Society
• Thomas Armstrong – kit systems
• Ecomotive
• Unity Trust Bank
• Hyde Harrington
• Manning Elliott
• PFK
• Green Footsteps
• Ecological Building Systems
• Eden District Council – Officers from Planning, Building Control and Community-led Housing
And presentations from:
• Charlie Luxton, architectural designer, writer and TV presenter
• ACT Cumbria and Lancaster Community-led Housing Hub
• Patterdale Community Land Trust / Eden Housing Association partnership
• Lancaster Forgebank Co-housing
• Ecomotive, a social enterprise supporting group projects with an emphasis on sustainability and affordability
• Rod Hughes from 2030 Architects
• Rob Jerams from LoCaL Homes, a not-for-profit advanced housing manufacturer, offering high performance, low carbon housing solutions
• Bruce Armstrong-Payne, local self-builder and Planning Consultant
• Michelle Stevens from Penrith Building Society.
*Subject to change
While the event is free, places are limited so registration is a must.
Andy Lloyd is a community housing adviser to the National Community Land Trust Network. He provides technical support to communities and local authorities in the Penrith area, helping to deliver community owned affordable housing projects, such as:
• Lyvennet Community Trust in Crosby Ravensworth
• Keswick Community Housing Trust
• Lune Valley Community Land Trust in Halton, Lancashire
Community-led housing includes self-build, co-housing, co-operative housing, self-help housing and community land trusts (CLTs). This housing enables communities to become active players in their own sustainable development.
Sign up to Eden District Council’s Self and Custom Build Register.
EXHIBIT: If your company provides goods and services which may be of interest to self-builders and would like to exhibit at the event please email: andy@communityhousingprojectdevelopment.uk
Find out more about Build your Home, Build your Community event here.
North East Derbyshire District Council and Bolsover District Council, both NaCSBA members, are hosting a FREE Custom and Self Build event to promote the sector and share learnings with members of the public. The councils are encouraging anyone wishing to Self Build or Custom Build to register for the event and come along to this free informative event.
The councils are organising the event to publicise the route, and also their activities locally to make Custom and Self Build a choice for more people, supporting people as they go through the joys and pitfalls of building your own home.
At the event will be presentations about planning, design from Lomas and Mitchell Architects, low energy housing, finance by BuildStore, land and legal issues. Plus, there are question and answer sessions giving people the opportunity to chat about your own projects.
In addition, there will be handouts and advice from the companies present and the opportunity to network with other like minded delegates who are interested in seeing their dream home designed and constructed.
Date: Wed, 12 June 2019
Time: 9:30-4pm
Location: The Tangent Business Hub, Weighbridge Road, Shirebrook, NG20 8RX

Working with property agent Fidẽlitãs to secure the land, Border Oak Design & Construction is bringing Threals Lane to market, offering six large, Arts and Crafts bespoke custom build homes near the West Sussex village of West Chiltington.
The 5.43 acre site has recently received planning permission for the new homes, which range in size from 3,000-6,000 sq. ft. All the homes will be designed and built by award-winning Border Oak with traditional, handmade oak-framed construction, and the secluded plots range in size from 0.25 – 0.91 acres. Guide prices expected to start from around £500,000 up to £1 million per plot.
Set on ‘no through lane’ close to the popular conservation village of West Chiltington, the homes will be built to the detailed planning permission, to buyer’s bespoke design and finish specification.
The Custom Build route offers an opportunity to create a made-to-order family home, and is perfect for would-be builders, as the guidance and design expertise of Custom Build professionals simplifies and de-risks the process.
Fidẽlitãs worked with the landowner to get to point where the plots were awarded planning permission, and the property agent recommends any landowner looking for a route to market to consider Custom Build as a viable way forwards, not least because it offers a more palatable form of development for councils and communities.
Alan Thompson, managing director at Fidẽlitãs, said: “Landowners may wish to sell their land but do not always want to see an estate-style development of identical homes that often attracts much opposition from their neighbours; the opportunity to deliver homes on a plot-by-plot basis for Custom Builders is an attractive alternative.”
While the external layout and design of the development is subject to the approved detailed planning permission, the buyer of each home has creative freedom of choice in terms of the internal specification of all fixtures and fittings. The bespoke nature of schemes like the one in Threals Lane is more likely to find favour and support from local authorities – and the wider community – and can unlock land for development more quickly than high-density schemes.”
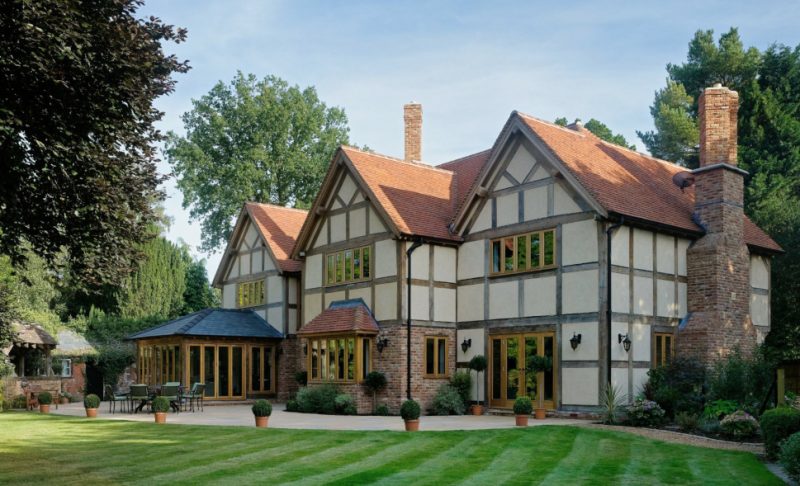
Border Oak creates stunning homes using traditional oak building techniques, such as this manor house home. The designs at Threals Lane will take this traditional design route.
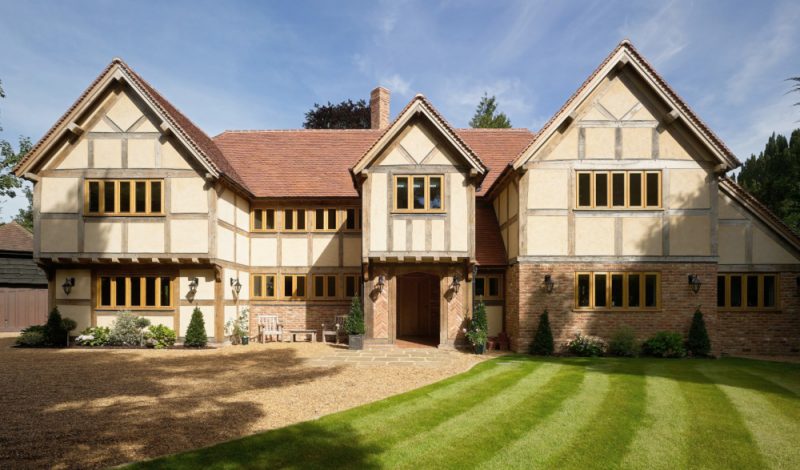
Teignbridge District Council has worked with the Right to Build Task Force to produce a guide for any community looking to deliver self and custom build opportunities locally.
A Guide to Delivering Custom and Self Build Housing Developments in your Community supports anyone looking to grow opportunities locally by clearly setting out what custom and self build projects can deliver, together with guides for getting projects started.
Since the Localism Act 2017, Government has been supporting communities in having more say in what gets built locally, for example with the introduction of Neighbourhood Plans. These measures can be used by communities who want to see the choice and diversification that self build can offer, and this guide supports anyone looking to increasing self building locally.
Designed specifically for community and neighbourhood planning groups, the guide is designed to help residents, parish and town councils and community land trusts comprehend how communities can go about custom and self build housing and the role that the Neighbourhood Plan can play in bringing them forward.
The guide includes sections on benefits and risks associated with the route, case studies and routes that communities can pursue, such as Neighbourhood Plans, Neighbourhood Development Orders, Community Right to Build Orders and more. It also shares an example of a Neighbourhood Plan from Petersfield that sets out examples for how the concept can work in actuality.
Teignbridge District Council, a pioneer in supporting self builders, has also produced a second guide to support local builders and landowners, such as farmers, can benefit by bringing forward their land for self build, as opposed to open market development. How the private sector can get involved in delivering more custom build homes in Teignbridge demonstrates the viability and profitability of the route to market.
Sue Craythorne, Kenton Neighbourhood Planning group said: “I found the communities guide straightforward to follow, and the common questions section was particularly helpful. The guide offers lots of tips and sources of support. There is some technical language – but having said that, anyone contemplating going down this route will have to deal with all that and more!”
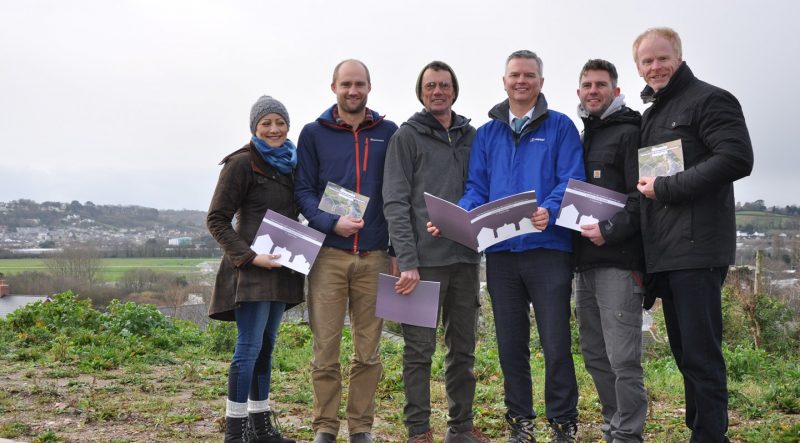
Lulu Greenhaigh-Jones, Carpenter Oak; Luke Copley-Wilkins Carpenter Oak; Neil Townsend, Landowner; Cllr Jeremy Christophers, Teignbridge District Council Leader; Alex Boulger, Carpenter Oak; Charles Acland, Teignbridge Self-Build Officer
Leader of Teignbridge District Council and Right to Build Task Force Deputy Ambassador, Councillor Jeremy Christophers said: “These Teignbridge handbooks were written by custom and self build experts from the Right to Build Task Force. They show how our communities can take control and provide the homes they need for local people with custom and self build.
“Both guides highlight a new way of delivering local and affordable homes. Local community groups, parish and town councils, landowners and building firms can now really get to grips with these new ways of helping people unlock their own front door in much-needed local homes.”
Originally an initiative of the National Custom and Self Build Association, the Right to Build Task Force works with a range of stakeholders, such local authorities and community-led groups, to support them to create more opportunities to make custom and self build happen locally.
Find out more or get support from the Right to Build Task Force at its website, the Right to Build Toolkit.
Custom Build Homes is marketing Oakley Orchards, a 51-home custom build scheme on the edge of Great Oakley in Essex.
The homes are designed around a scheme that’s car-free at its centre, with parking and garages arranged around the edge of the development, creating a pedestrian-friendly scheme interspersed with communal spaces and orchards. The organic approach to the design gives the development meandering paths and streets, with plenty of adjacent parking close by.
Village Makers, the company enabling the site, have created a series of serviced plots that come with Detailed Planning Permission (DPP), with an agreed build contract to provide a customisable home built to Passive House standard. Building to this standard ensures that the homes will be extremely energy efficient, helping to ensure low running costs.
Buyers have almost complete freedom internally to design their home’s layout and finishes, with six house types to choose from, ranging between 2-5 bedrooms.
Designed with the concept of community in mind, the smaller properties are expected to appeal to a mix of first-time buyers and downsizers. The scheme offers a vision of quiet village lifestyle combined with extremely energy efficient homes that are ideal for a future-proof retirement.
The custom build element also enables purchasers to choose from a palette of exterior materials to personalise their home, such as coloured render, brick or timber cladding. The planning consent for house types ensures that, regardless of these personal choices, the scheme will read as a single coherent design.
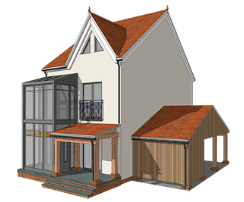

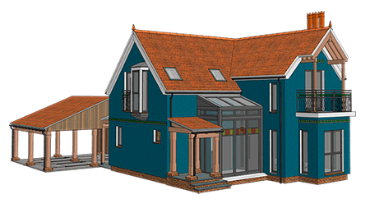
Three of the six house types available
Purchasers benefit from only paying stamp duty on the plot, as opposed to the finished house, which can generate savings of up to £15,000. Buyers have 18 months to complete the construction of their house from purchase, to ensure the scheme is built on in a timely manner.
The project has been enabled by a local farmer, Pete Thompson, in joint venture with Village Makers, in a great example of how custom build can connect local landowners with quality development that values placemaking.
Ryan Blair, Head of Operations at Custom Build Homes said, “Oakley Orchards is a great example of a residential development which has been designed with a complete focus on improving the lifestyle of all those who will live there.
“By adopting a custom build process, the developer has ensured residents will benefit from both a house that works for them and a well-considered new neighbourhood with community at is core. Custom Build Homes are excited to be working with Village Makers to promote Oakley Orchards and we look forward to supporting buyers throughout the sales process and beyond.”
Custom Build Homes are the sole selling agent for Oakley Orchards, with plots ranging from £55,000 to £310,000. Build costs vary depending on spec and the size of the build, but Village Makers anticipate build costs to range between £1,400 to £1,600 per sqm.
Find out more at Oakley Orchards website, or visit Custom Build Homes to find out more about purchasing a plot at this unique development.
As an estate agent, Custom Build Homes also has a range of other developments that it is marketing across the UK.
NaCSBA member Urban Mesh Design has joined a host of other architects, designers and engineers to create a custom build development in the Victoria and Albert Museum’s festive Gingerbread City project.
The Gingerbread City has become an annual fixture at the museum, bringing a fun seasonal attraction with a serious message of building better to improve how and where we live. Created by the Museum of Architecture, the exhibition is designed to connect the public with architecture, with this year’s theme of Imagining the Future City posing the question of what our cities could become with vision and enthusiasm.
Urban Mesh decided to create a custom build terrace of houses to publicise the route to ownership, with Custom Bake Close showing the diversity that custom building can bring to the housing market by giving more people a hand in designing or building their own home, of course with the support of NaCSBA – the National Custom and Self Bake Association! Consequently, its design for a terrace of customised homes features a range of designs and approaches to home ownership.
The exhibition includes a high-line with light rail, cable car and cycle paths, the Hot Cross Pub, cinema, bridges and more. Families can also take part in workshops to create their own edible buildings as part of this year’s show.
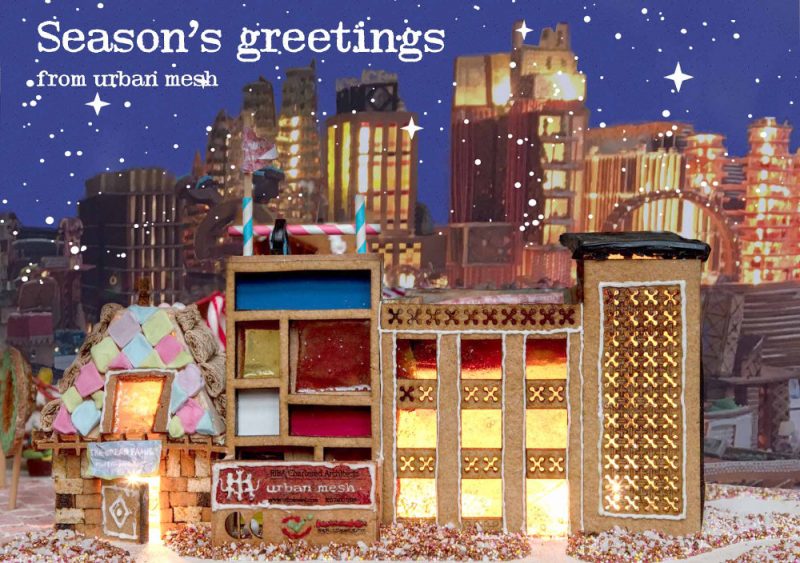
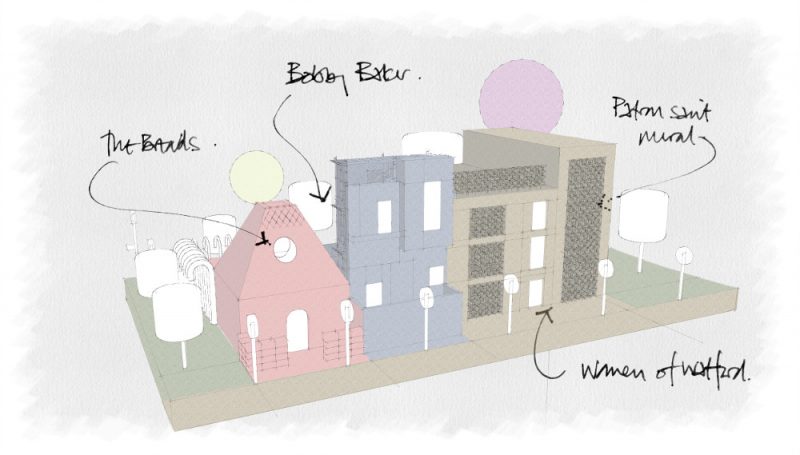

The Museum of Architecture’s Gingerbread City runs at the V&A from December 8-January 6, thegingerbreadcity.com
Tickets cost: £6, with V&A Members and children under 12 free, and the event is in the Creative Studio, Level 4