There are many considerations when embarking upon building your dream home, but one of the most important is choosing the build system and making sure you have all the relevant information prior to making the decision. Should you choose a timber frame, then a member of the Structural Timber Association offers a level of reassurance that you’re choosing a reputable and reliable company for what is, probably, the single largest purchase on your project.
With impressive environmental credentials, combined with delivering cost and programme certainty – intelligent, integrated timber systems are now driving innovation in the self build sector – offering more choice than ever before.
With assurances being of primary importance, there are a host of reasons why self builders should partner with a member of the Structural Timber Association (STA).
The STA Assure Membership and Quality Standards Scheme assessment creates a clear distinction in the expected performance levels of STA members and non-members.
Only STA members undergo the rigorous independent audit, providing transparency, credibility and accountability, thereby safeguarding the interests of end users and enabling them to partner with reputable member companies to harness the multitude of inherent benefits that structural timber offers.
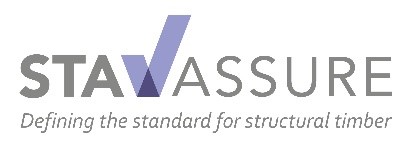
Working with an STA member means you can build with confidence knowing that your main project partner achieves the highest levels of quality across a range of industry standards. To provide qualifiable evidence of excellence, STA structural timber building system supplier members must all:
The STA also has some useful documents in its self build section that can support consumers, including:
Visit the STA’s Self Build section for more information.
STA Assure is recognised by the NHBC and seven of the industry’s leading structural warranty and building control bodies – NHBC, LABC Warranty, Premier Guarantee, Protek Warranty, Build-Zone, Self-Build Zone and ABC+ Warranty.
The Structural Timber Association’s website has a wealth of information including a specific self build zone, together with a document library and a ‘find a member’ facility.
For more information visit the STA website or follow them on twitter or linkedin.
Architectural practice Studio Bark will be bringing its innovative U-Build system to London as part of Grand Designs Live. The simple construction system has been designed to make building accessible to anyone with limited skills, but who wants to take an active role in their build.
The system was selected for one of the original Graven Hill pioneer builds, where it was tested as a whole house system on Box House.
You can follow the story of Chris and Roxie and Box House on Grand Designs: The Street on 25 April.
The Custom and Self Build sector frequently innovates in terms of design and construction, and Studio Bark’s U-Build system is very much in this vein, offering a refreshingly simple build system that anyone can learn how to use.
“We’re focusing on creating a high-tech but human scale system, for people who are interested in physically putting in the labour on a build, but may lack the technical skills to build in traditional construction methods,” says Nick Newman, Director.
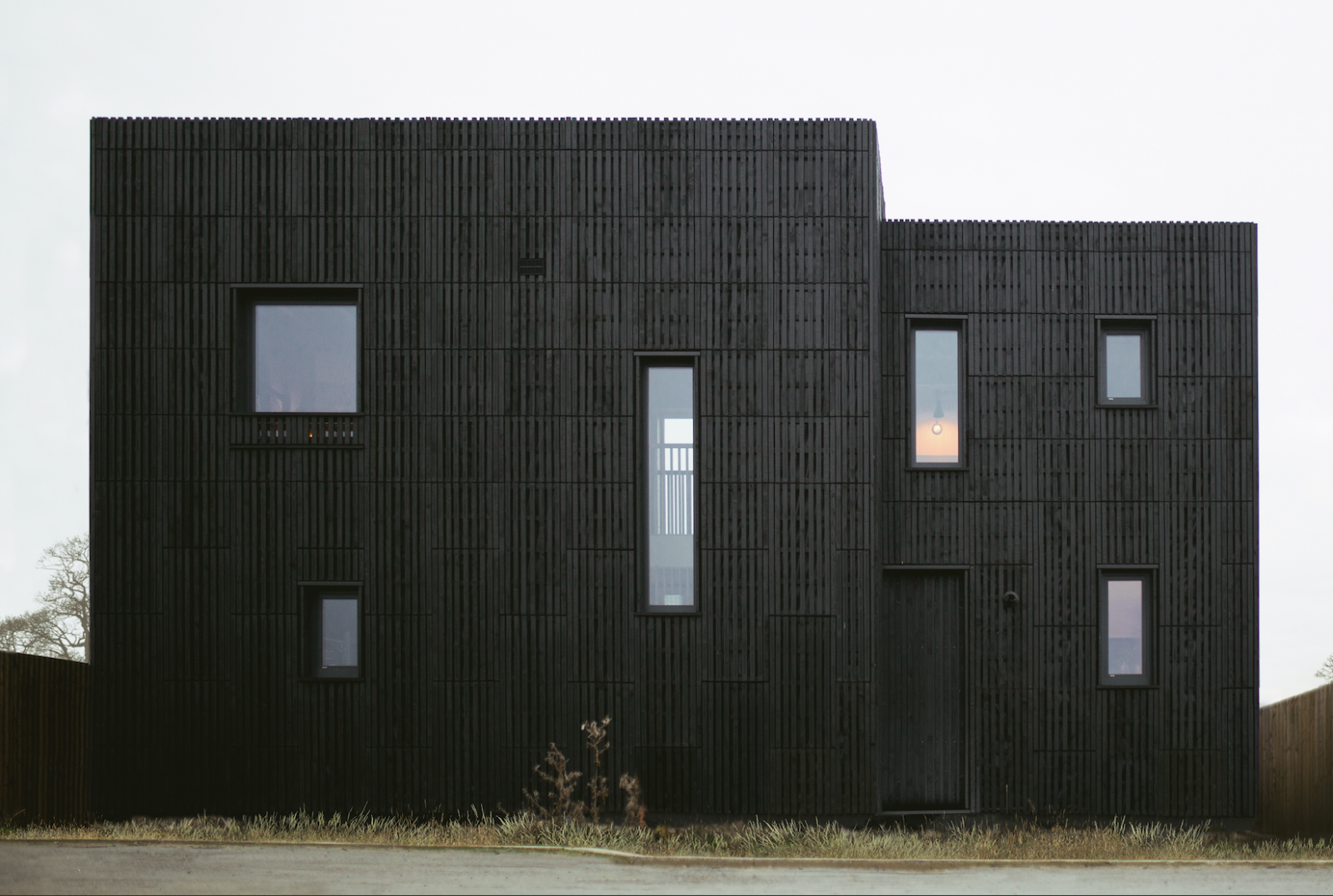
The striking Box House, one of the 10 pioneer homes at Graven Hill
The system hinges around a simple box made of plywood that comes flat packed, with the self builders assembling the 300mm deep casettes, then using them to construct as building blocks to fabricate the house. The boxes only need a mallet and drill, and lots of people power. The CNC (Computer controlled cutting) components are built on site, bolted together and then sheathed in a waterproof membrane, and the boxes can be used to create walls, floors, roof components and interior fittings.
It’s a flexible system that can be used to construct a range of designs, that offers a build system that’s sustainable. By default, wood locks in the carbon the trees absorbed while growing, while pre-cut sheep’s wool insulation is combined with low-VOC and formaldehyde free glues and treatments. The system also generates minimal waste onsite, and at the end of the building’s life the boxes can be deconstructed and used again.
Studio Bark has recently launched the U-Build website with a configurator for simple pods and rooms that allows you to design and cost your own simple jobs like garden offices, while the studio’s architects can design whole house or extension U-Build projects. Currently it can build up to 2.5 storeys, use plywood, birch or OSB, with excellent airtightness and the system has passed a full-scale load test.
As well as an innovative build system, U-Build would be a fantastic construction method for community-led housing groups wanting to do as much work as possible on their self-build in order to maximise affordability. The simplicity of the build route makes it accessible to anyone, regardless of their ability or prior knowledge of building. “We’re trying to reimagine the role as architects, we envision ourselves more as facilitators – training and supporting, making this scalable architecture,” says Newman.
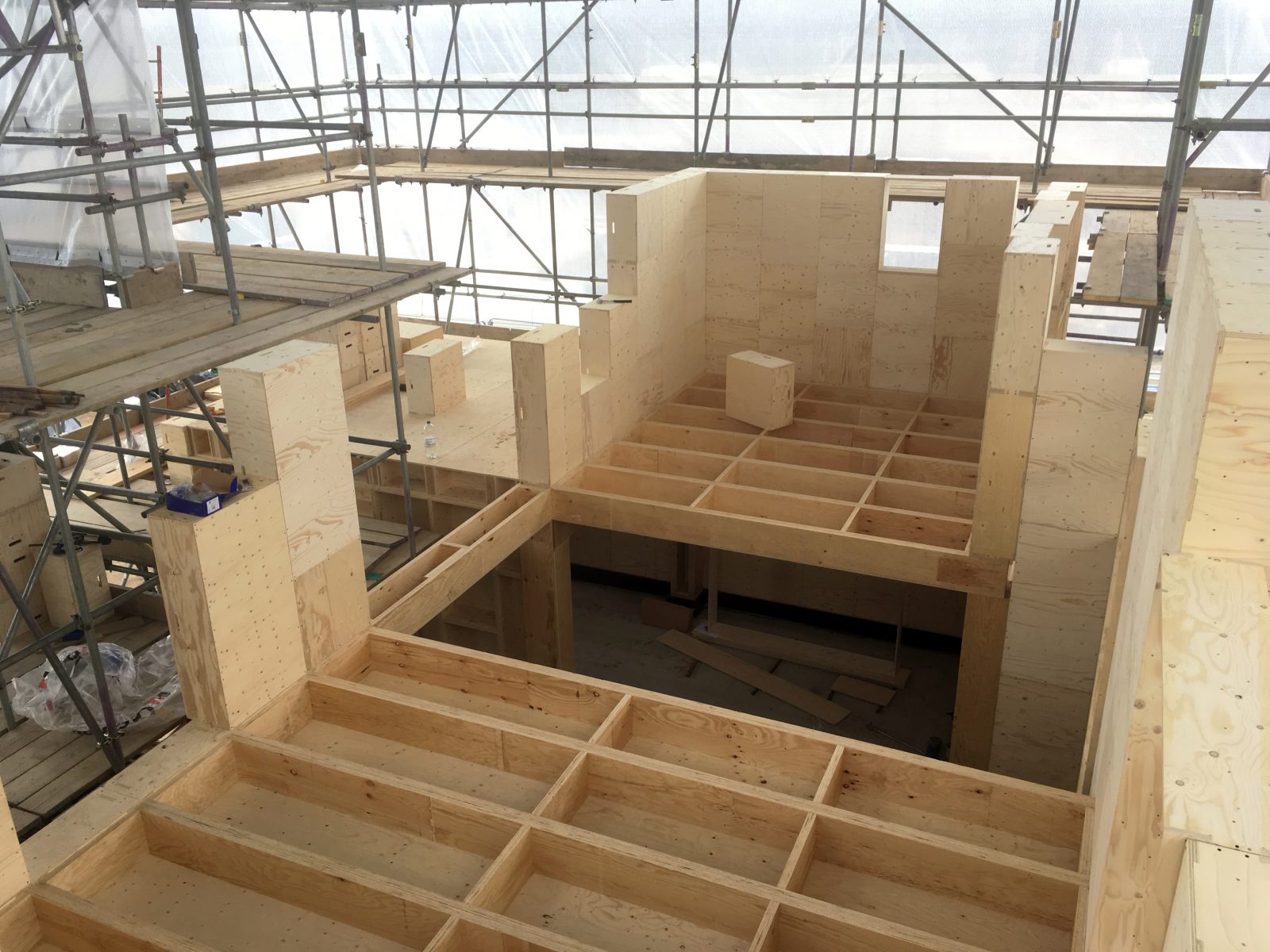
The boxes create the structure of the building
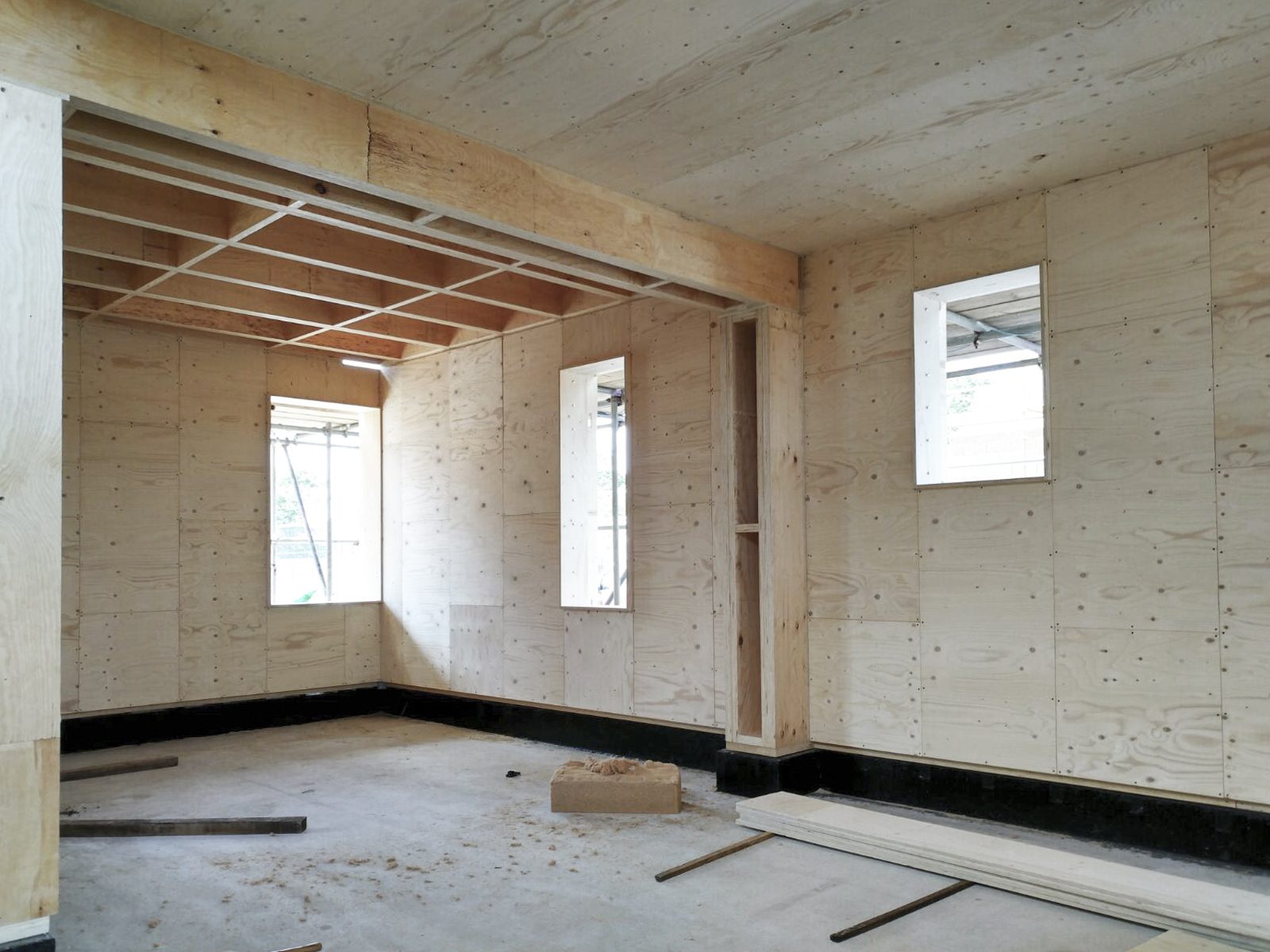
The U-Build boxes can be used to create finished interior walls
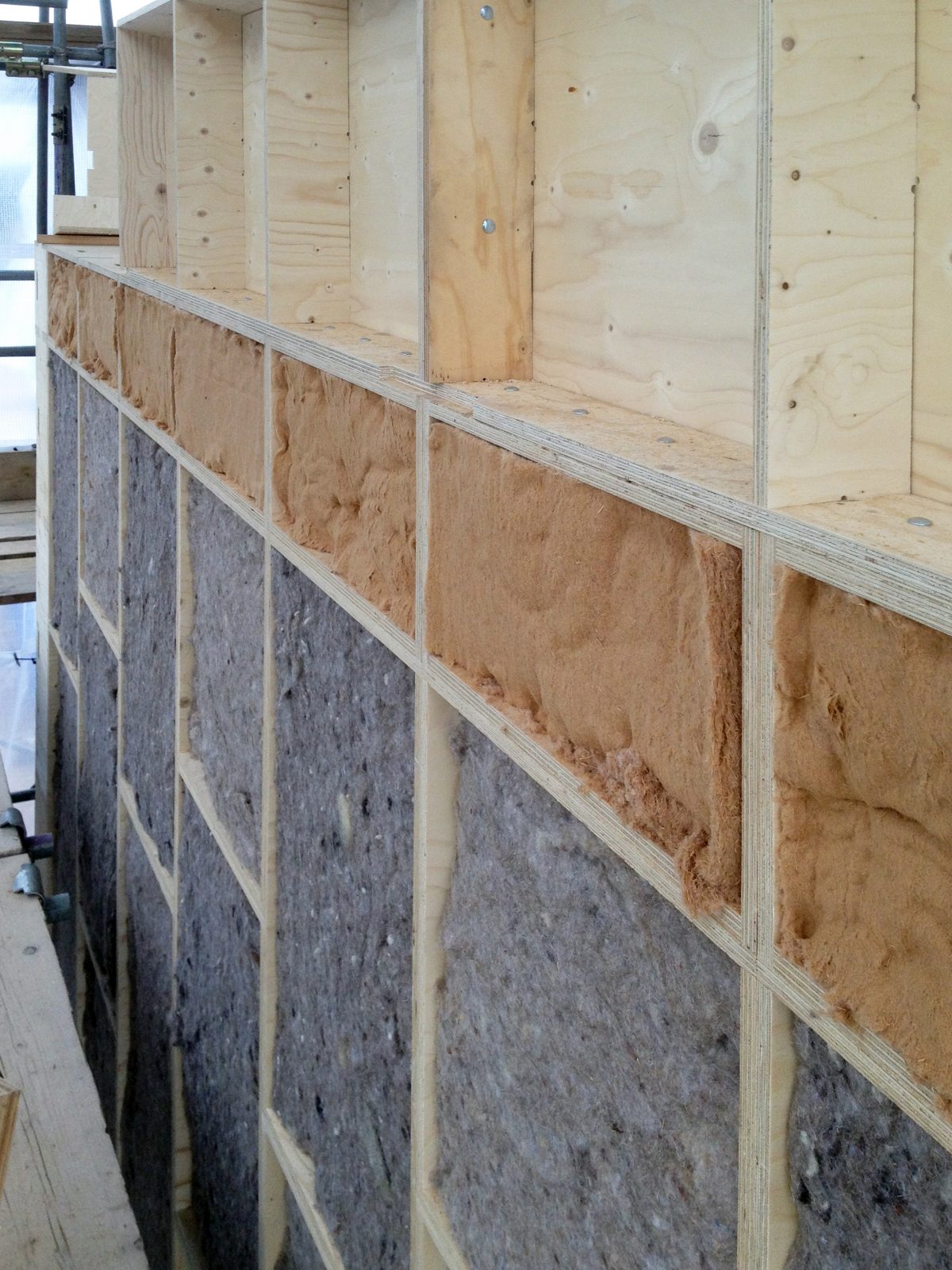
Pre-cut battens of sheep’s wool make insulating the structure simple
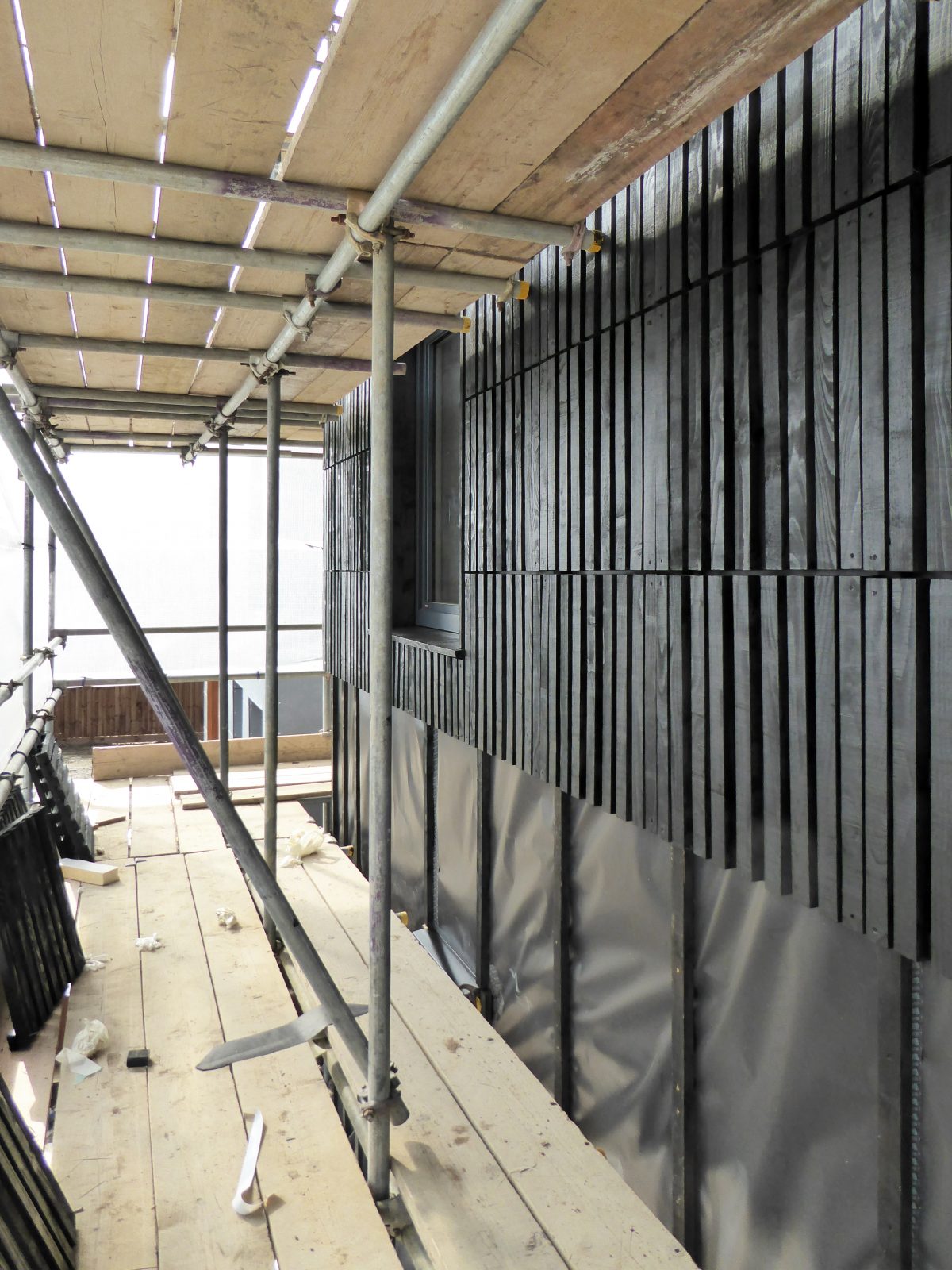
A waterproof membrane and cladding complete the exterior
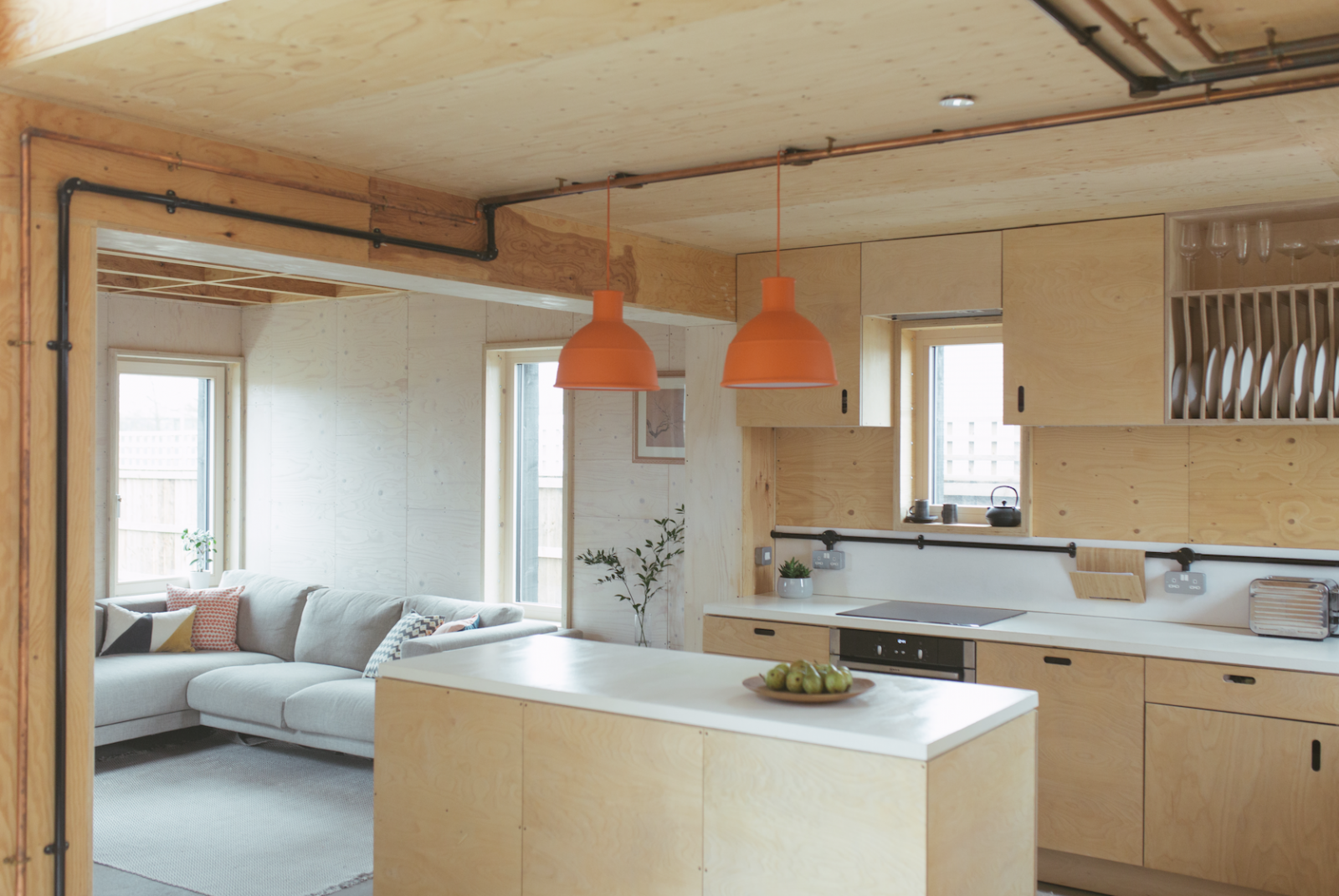
In Box House the system is a core element in the interior design
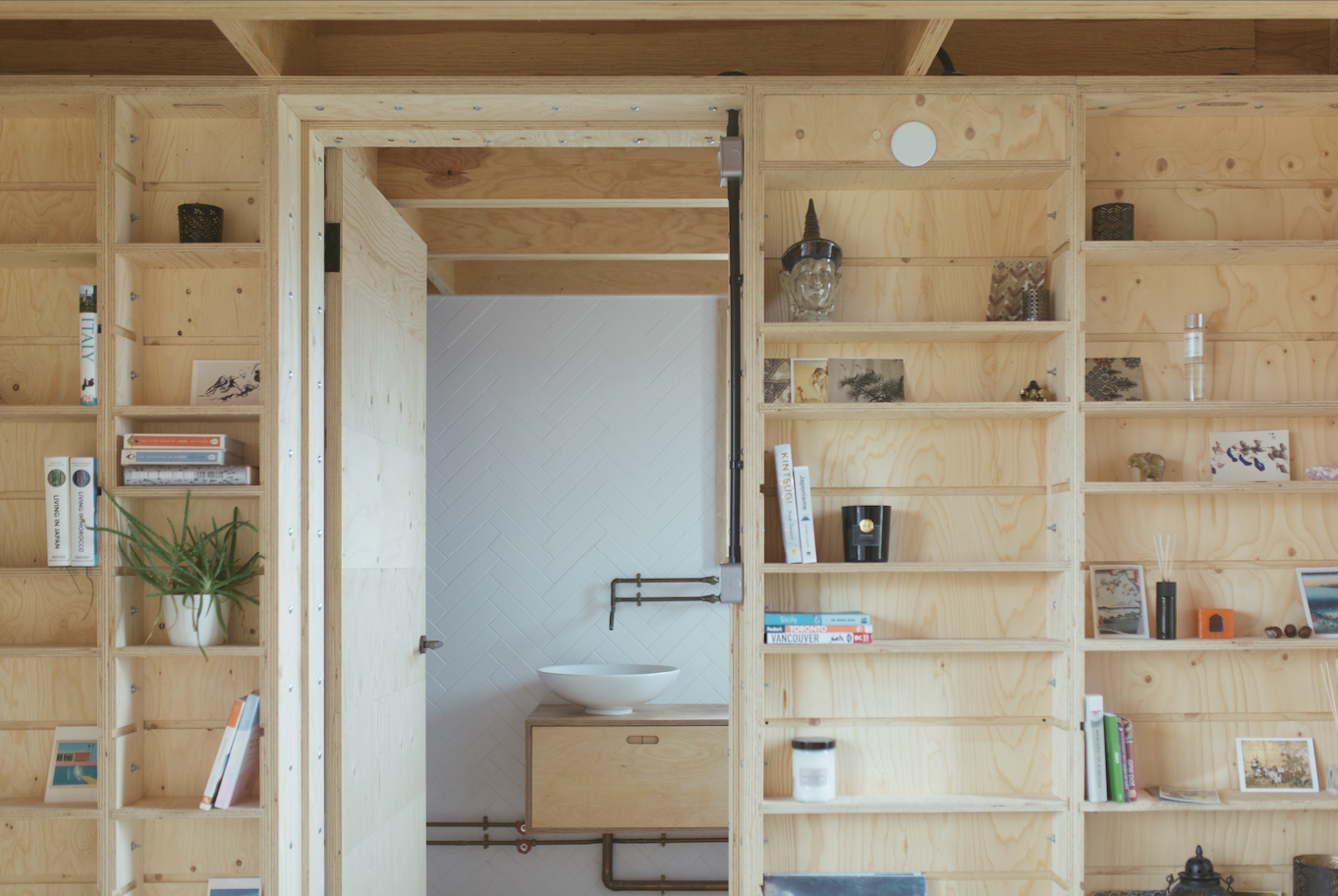
U-Build boxes create storage in the house
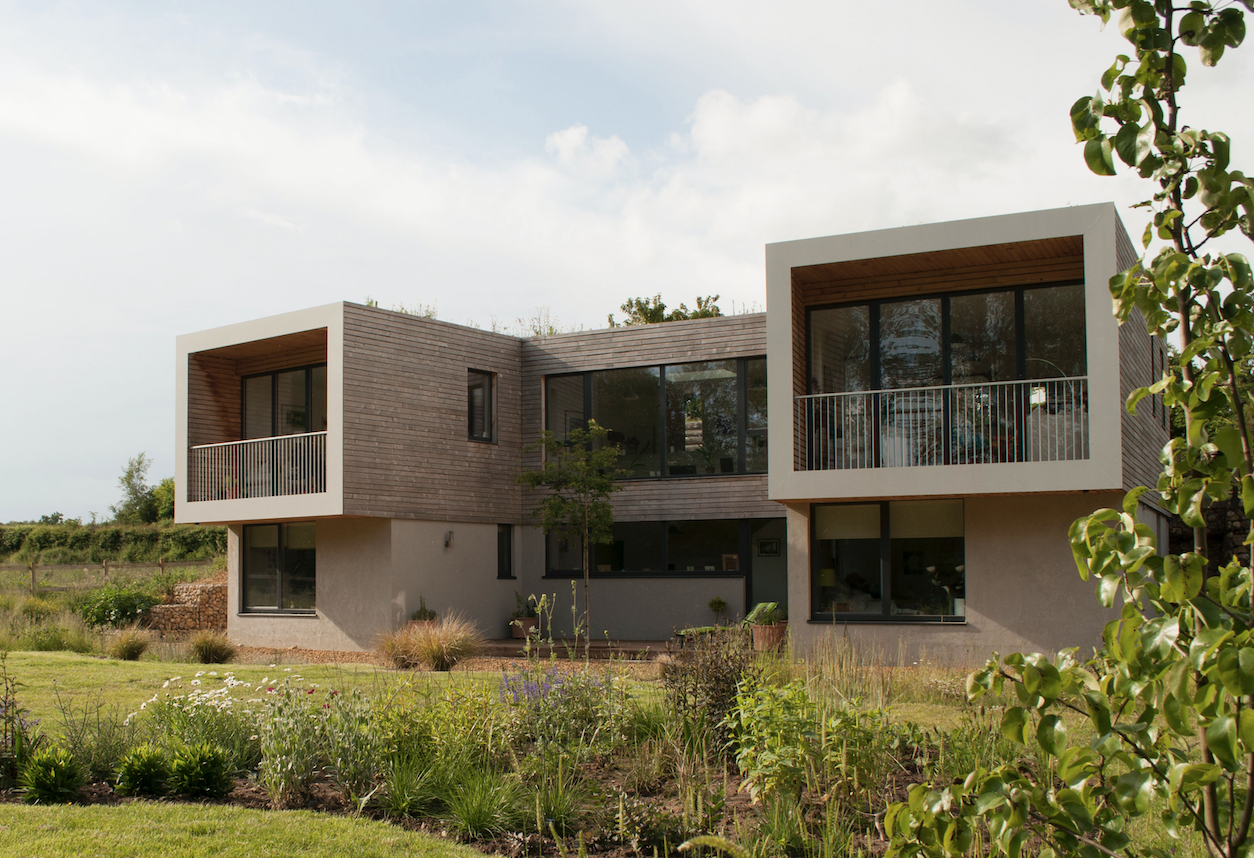
Grand Design: The Street is not the first time Studio Bark has been involved with the show, as it built Periscope House, which featured in Season 14, Episode 6.