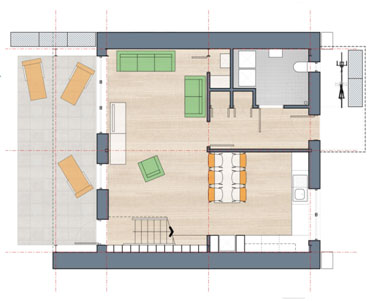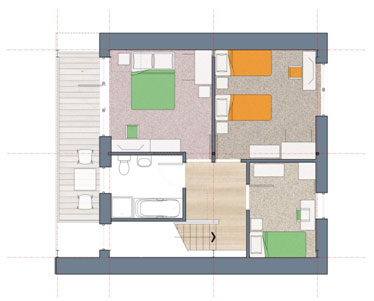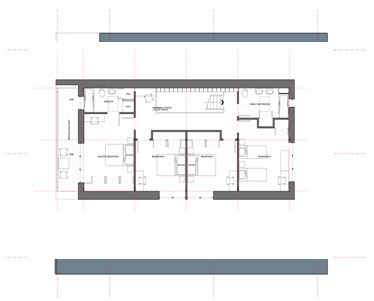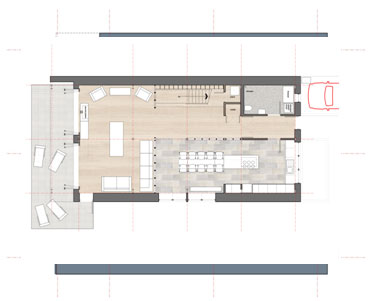Four Housing Associations interested, and self build pilot in Scotland due to start on site shortly
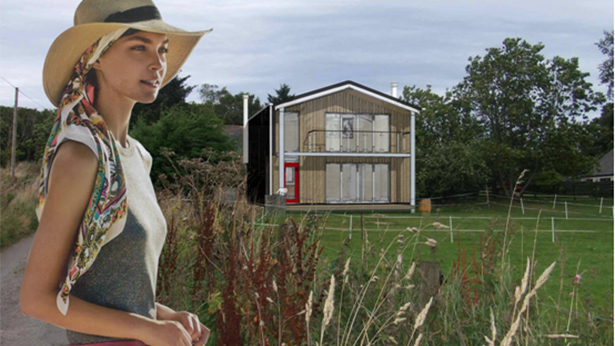
17 June 2014
The winning design in last year’s ‘Self Build on a Shoestring’ competition is set to be built in both Scotland and Wales. And many more projects are also potentially in the pipeline across the UK.
{TEASER}
The design – called ‘Barnhaus’ –was developed by Cardiff based Ed Green from Pentan Architects. It revolves around a simple and very cost effective steel frame that can then be fitted out in a number of very flexible ways. So, a simple build-it-yourself version can be provided for self assembly for just over £40,000; or a fully completed home can be constructed by a contractor for around £80,000.
The team involved in the pioneering design has also been extended with Pendragon on board as the main contractors, and Morgans of Usk recruited as the steelwork fabricators. Structural engineers Cambria, builder services engineers Troup Bywaters and Anders and cost consultants RPA are also now part of the team.
The first project involves the Valleys to Coast Housing Association, where four homes are to be built in Bridgend. A planning application for this trial development has recently been lodged. A further phase on the same site involving many more Barnhaus homes is also envisaged.
Ed Green told the Portal that discussions were also underway with three other housing associations. “We are also seeking Government funding to monitor the success of the first project, and we have backing for this from BRE Wales, and the Energy Saving Trust”. One of the strong features of the design is its energy saving credentials. Even though it’s a very low cost building its expected to have barely half the heating bills of a house built to current Building Regulations standards.
The first Scottish project (pictured above) will be built in a rural location in Aberdeenshire by a self builder who is keen to do a fair proportion of the work himself, to keep the costs down. Planning permission for this house is due to be granted in the next few weeks, and construction should start on site soon afterwards.
Ed says he has been overwhelmed by the level of interest in his design. “It’s just been amazing – we have had hundreds of enquiries…not just from individual self builders, but housing associations and small developers too,” he said.
The team behind the project now has a Facebook page where people can keep up to date with developments. www.facebook.com/barnhaus
And if you are interested in projects like this why not consider entering the 2014 Self Build on a Shoestring competition? There’s a £5000 prize for the winner, and the deadline is 19 September. To find out more click here
Typical floor plans for 100 sq m social housing house
Typical floor plans for 200 sq m four bed house


