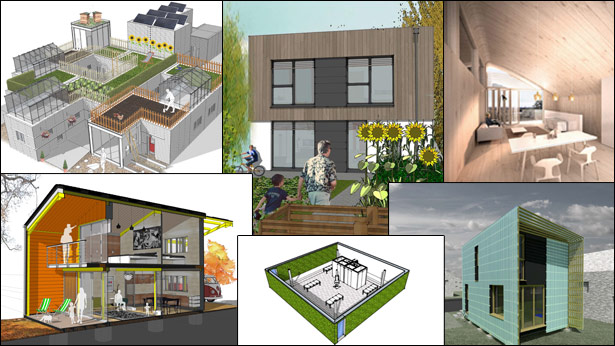
4 October 2013
That’s the verdict of many of the entries in the ‘Self Build on a Shoestring’ ideas competition – the results of which will be unveiled tomorrow (Saturday 5 October) at the Grand Designs Live exhibition at the NEC, Birmingham, when the winner will receive a cheque for £5000.
The competition was organised by the National Self Build Association (NaSBA) and the judges include TV presenters Kevin McCloud and Charlie Luxton, the Mayor of Bristol George Ferguson (a former president of the Royal Institute of British Architects) and the chair of NaSBA, Ted Stevens. Seasoned self builder Geoff Stow was also a judge.
{TEASER}
The competition was open to anyone and the brief was for entrants to come up with innovative, sustainable and good-looking ways of self building a typical home for a family of four. All the entrants had to provide a detailed cost report that demonstrated that the house could be constructed for less than £50,000.
Among the ideas suggested were:-
- 1. Building a home using a series of standard ‘cubes’ based on a 3.6m x 3.6m module. Six of the cubes can be arranged in a number of configurations to provide a lounge, kitchen, diner, bathroom, and two bedrooms. Each cube can be built by the average DIY-er and all the materials, fixings and tools can be ordered online from a builders’ merchant. The other clever thing about this approach is that there are hardly any wasted materials (as the 3.6m dimension uses standard lengths of timber, and plasterboard and other sheets come in 1.2m widths – so three of these drop straight into place on a 3.6m wall with no cutting. And with kitchen units 0.6m wide these also fit perfectly).
- 2. A very simple square bungalow (where all four walls are the same – making it extremely cheap and easy to build) that is then fitted with a factory produced ‘service module’ that has all the fancy bits in it for the kitchen and bathroom. By keeping this module very compact and including all the heating, cooking and other services in one focused unit it makes the actual construction of the rest of the house very easy, cost effective and simple. This little building costs just £24,000, if the self builder does all the construction work.
- 3. Using a standard ‘off the shelf’ modern agricultural barn structure to form the basic ‘envelope’ for the house (these only cost about £2500). Then lining it internally with lots of insulation (straw bales are a very cost effective option), and inserting doors and windows at either end. The result is a large home (100m2, making it much bigger than most of the starter homes available from the volume housebuilders) for just £41,000.
| GALLERY | ||
 |
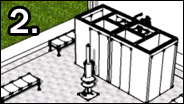 |
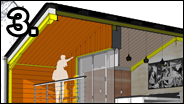 |
- 4. A house built from cross laminated timber panels that are then wrapped in EPDM rubber (ethylene propylene diene monomer) to make it super airtight. The result is a very good looking two bedroom home.
- 5. Employing a range of very low cost foundation solutions. With most houses the cost of the foundations and the ground floor slab can run into tens of thousands of pounds. So several of the entrants devised solutions that radically reduced the need for such extensive works – by designing homes that were relatively lightweight in the first place, and employing much simpler (and significantly cheaper) pad foundations.
- 6. A ‘contemporary cottage’ that consists of four factory-made super-insulated wall panels that can be erected in 3-5 days. Once this basic envelope has been constructed the self builder can then easily finish the homes off. And as the house is so ultra-energy efficient it costs just £60 a year to run.
| GALLERY | ||
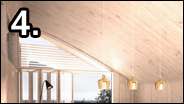 |
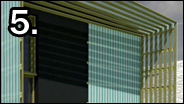 |
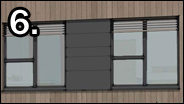 |
A lot of the entries exploited relatively new and cost effective building materials such as OSB (oriented strand board), Onduline (a lightweight, corrugated roofing and wall cladding material) and corrugated iron. Straw bales were also employed by a number of the entrants.
Most of the homes were incredibly energy efficient, and several would be classified as Passivhaus standard – effectively so well insulated that there would be no need for a normal heating system. This is another way costs have been kept down, as heating installations can also represent a big chunk of the total build budget.



