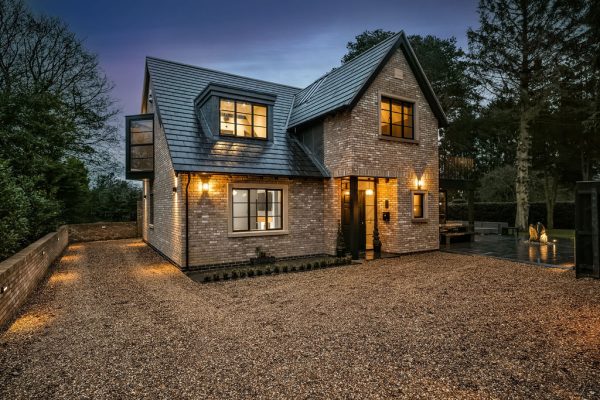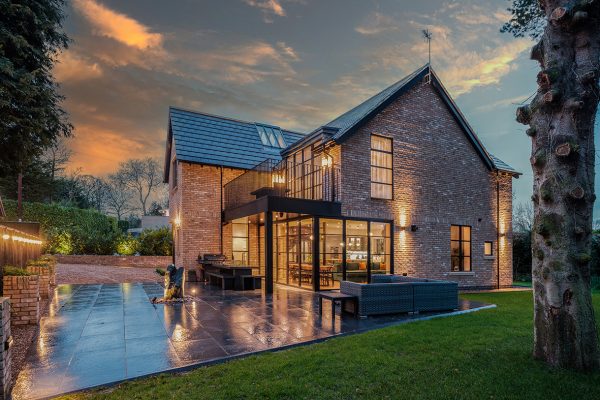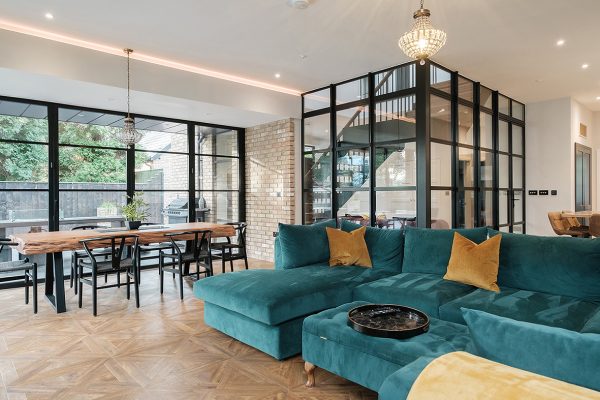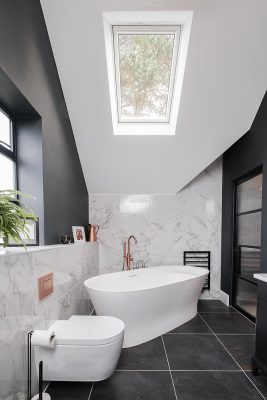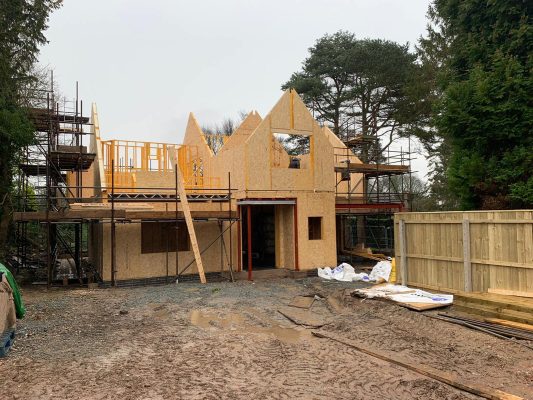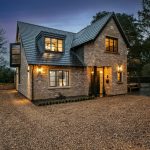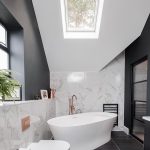 SIP Build UK – Hull open-plan home
SIP Build UK – Hull open-plan home
This 172m² self build used SIP panels for both the walls and roof, manufactured by SIP Build UK. This creates a thermally- and energy-efficient home, complemented by black-framed aluminium windows.
The owners wanted a house with plenty of open space that was uncluttered with structural supports, but that was also as thermally-efficient as possible. SIPs were the ideal solution as they can help achieve low U-values, in this case as low as 0.15.
SIPs also ensure that that the superstructure is strong, allowing for dramatic open spaces, ideal for open-plan living downstairs and vaulted ceilings upstairs. A good example is the unsupported corner of BiFold doors.
The internal floors were created using Metal Open Web (MOW) joists which allows follow on trades easy access, such as for laying plumbing and electrics.
SIP Build UK designed, manufactured, delivered and installed the superstructure in a matter of weeks, speeding up the build process massively in comparison to traditional build methods.
Read the full story on www.sipbuilduk.co.uk.


