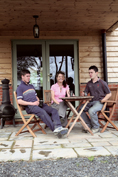 Trefeglwys
Trefeglwys
![]() Award-winning home in Powys, Wales – project managed by a single mother…
Award-winning home in Powys, Wales – project managed by a single mother…
Background:
- A field owned by the self builder’s parents at Trefeglwys in Powys.
- On the edge of the village, with good access and mains water.
Delivery:
- The original 420m2 plot had no planning permission.
- The self builder was a single mother from a local family in housing need, living in rented accommodation.
- By building her new home she argued that she would also be able to care for her father, who lived close by.
- The new three bed house was designed to blend comfortably into it’s rural location.
- To comply with section 106 conditions for affordability, the house size was restricted to 140m2.
- Local company Welsh Oak Frame worked to the budget; so they used softwood in parts of the structure that were not exposed, but with green oak where the frame was visible.
- Members of the family tackled the groundworks/slab; Welsh Oak erected the frame and various friends and sub contractors were employed to fit it out and finish it off.
- The project was managed by the self builder.
- Warmcell recycled newspaper insulation gives a high SAP rating of 77, so the house is comfortably warm.
- The overhanging roofspace above the veranda provides extra storage inside.
- The family enjoys a home with breath-talking views in a location where it might normally be quite difficult to secure planning permission.
- The home is very easy to live in. The family enjoyed working on the house together and it’s brought them all closer.
Finance:
- The plot/site was donated by the father, who owned the field.
- Self build mortgage was obtained from Nationwide with staged payments to ensure best cash flow.
- £100,000 budget meant stringent cost saving measures from the outset. Fixtures and finishes are all quite modest.
- Total build costs were £105,000 (£750 per square metre).
- The completed home is now valued at £260,000.
Timescale:
- March 2006 – Outline Planning application made; granted in May.
- June 2006 – Detailed Planning application submitted; approved in August.
- August 2006 – Groundworks commenced.
- September 2006 – Frame erected, brick plinth built and weatherboards hung.
- November 2006 – Roof tiled and weather boards sealed.
- January 2007 – Insulation installed and dry lining completed.
- April 2007 – Moved in.
Learning Points:
- Time management was crucial; to avoid having to pay rent and mortgage simultaneously.
- Get an Order of Works from the construction company, plan everything and set deadlines for everyone to stick to.
- Look out for special offers on materials at builders merchants. The Bank Holiday sales were often especially good. Negotiate prices with everyone and haggle to get the best possible deals.
Related Links:
- Welsh Oak Frame
- ‘Budget family home’ [Build It]






