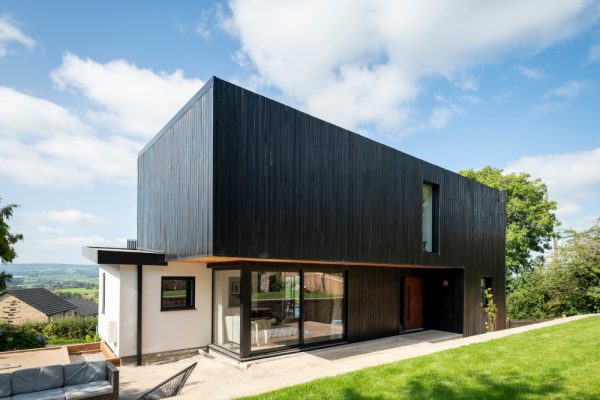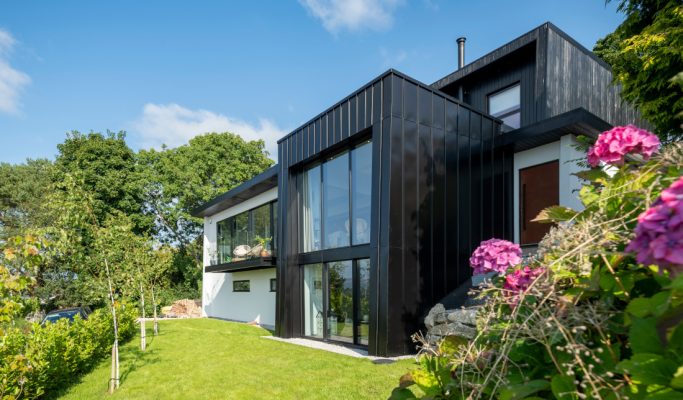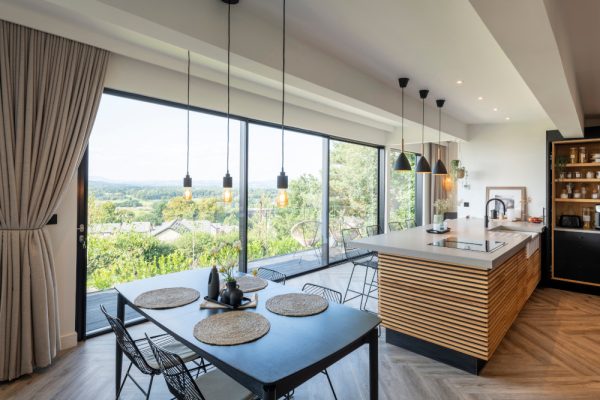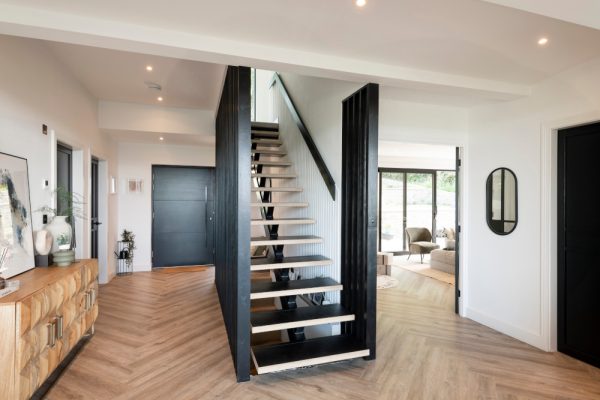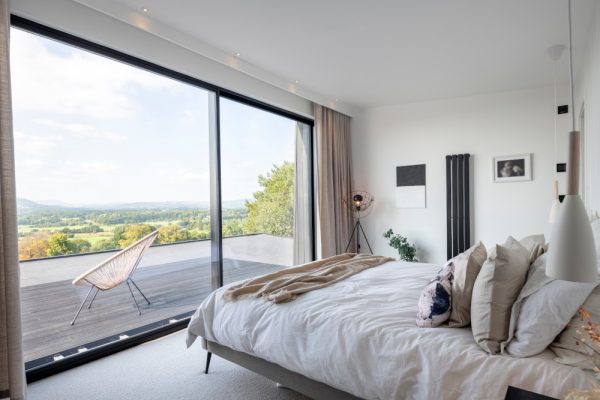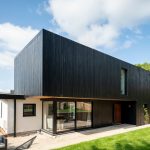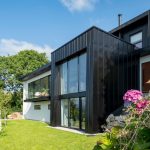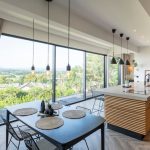 SIPS@Clays replacement home
SIPS@Clays replacement home
Sam and Joanna jump at the chance to buy a tired bungalow on a much-loved local street that offered the perfect opportunity for them to create a new home.
A willingness to get stuck in became indispensable, when building during the pandemic created shortages of both trades and materials.
SIPS@Clays designed and fabricated the main structure, creating the contemporary home that the couple had dreamed of.
Discover other SIPS@Clays case studies
The couple worked with architect Stuart Herd from Sunderland Peacock Architects to design a contemporary 6-bedroom home that made the most of the views over the Ribble Valley.
To accommodate the three storeys, the design was sunk into the hillside to create a lower-ground basement structure to minimise its impact on the street level. This solution also provided extra living space without increasing the footprint, which was important in this Area of Outstanding Natural Beauty.
SIPS@Clays fabricated superstructure sitting on the concrete basement, using the Kingspan TEK SIP system. Choosing SIPs guaranteed a speedy, thermally-efficient build that helped eliminate bad-weather delays, with the structure weather-tight in two weeks.
The exterior is in finished in a range of materials, including: Corten steel, standing seam aluminium, black larch cladding and off-white render.
“Building our own home was a very steep learning curve and we made many mistakes along the way. It hasn’t put us off though. Although it was very stressful, we’ve loved the process and every time we drive up to the house, or as we’re sitting in the living space looking out at the views and vistas, we think WOW. We can’t believe we built it – but we did, and we feel very proud and chuffed at our achievement.”


