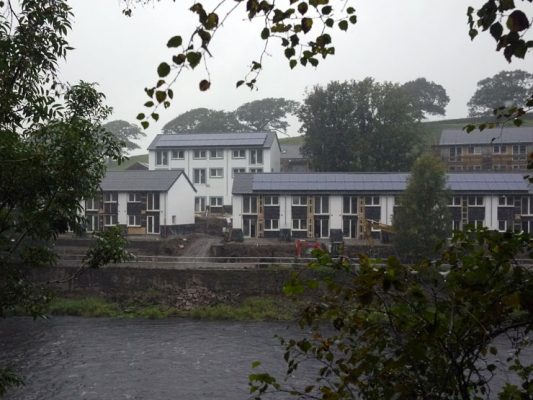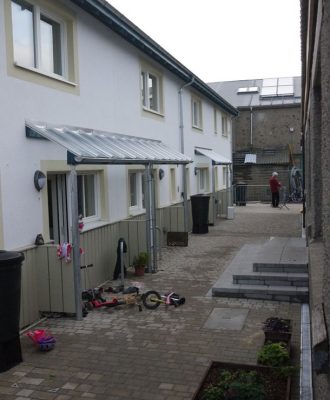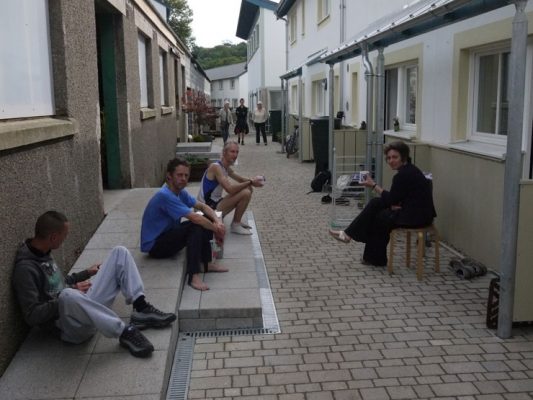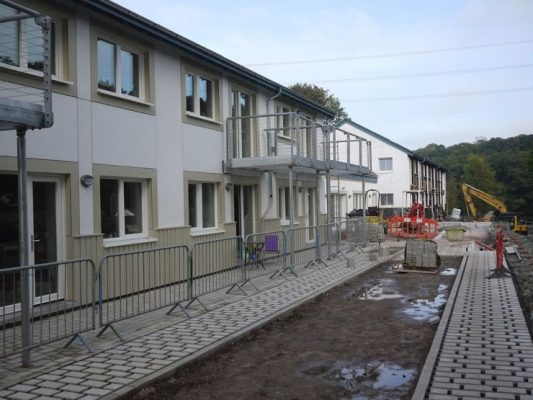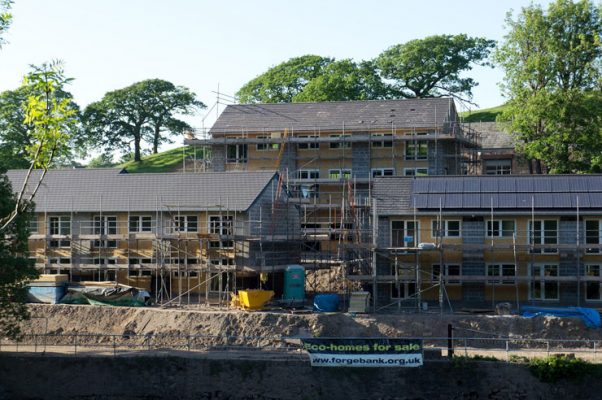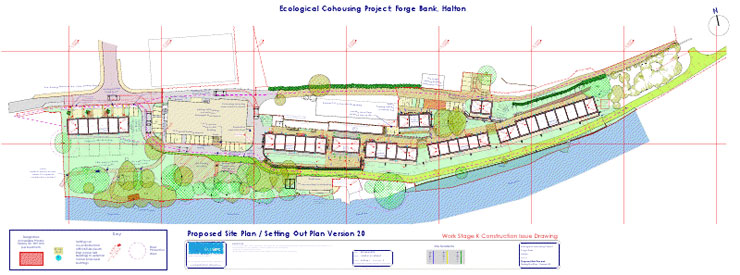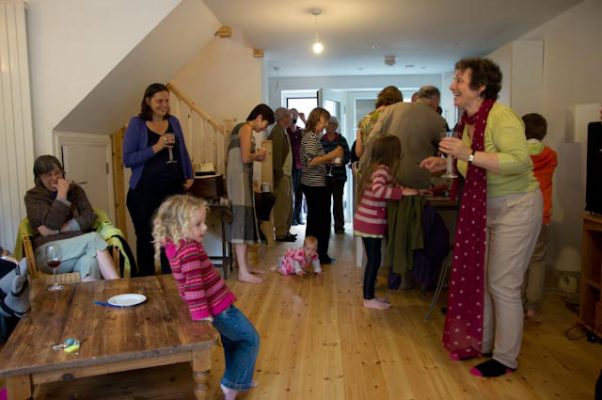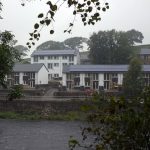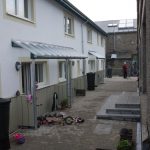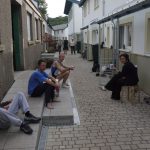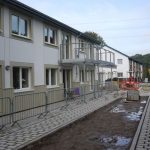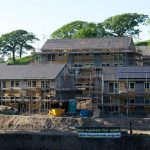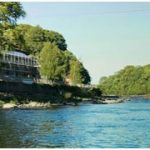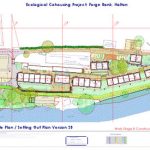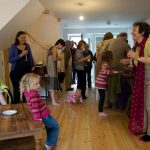 Lancaster Cohousing
Lancaster Cohousing
- 2.5 hectare site in rural setting alongside the River Lune in the village of Halton, near Lancaster built on the site of a former engineering works and mill
- 41 private zero carbon homes, consisting of a mixture of two and three bed homes and six one bed flats all built to Passivhaus standards. Six of the homes are being sold freehold (to the west of the main complex in an area called Heron Bank); the rest are all leasehold properties that have been acquired by the members of the co-housing group.
- The group have shared values based on sustainable living and the development is one of the largest Passivhaus projects in Europe
- The project includes ‘cohouse’ facilities with large communal cooking and dining area as well as two guest bedrooms, shared children’s playroom, laundry and storage, plus workshops/offices in converted existing mill building. The outdoor space is also shared, and there is a communal car pool.
- The project was designed through a series of workshops with group members and architects, Ecoarc, and had 20 incarnations before the final design was agreed and planning permission sought. Although this took time, the basic design was agreed fairly straight forwardly, though there was a fair bit of ‘fine-tuning’ done in the later stages.
- All the homes have walls built using dense recycled aggregate concrete blocks, sourced from a quarry in the next village. The blocks are clad with the Wetherby render system and topped with a clay tile roof. There is 300mm insulation in walls and 500mm insulation in roofs, windows are triple glazed and all the homes are extremely airtight.
- The homes vary in size a lot. For example there are ground floor one-bed flats (total floor area 40.4m²) and one-bed flats with bed lofts (total floor area 54.8m²). At the other end of the spectrum there are three bed houses (arranged over three stories), with a total floor area 98.1m². Most of the homes are quite compact, compared to the traditional sized homes many individual self builders opt for.
- The entire project is south facing, so it benefits from natural light and solar gains, and the high levels of insulation mean each home only needs one radiator, fuelled by a single communal biomass boiler. There is a large solar thermal system to help heat up domestic hot water.
- Annual fuel costs are expected to be around £300.
- The homes are connected to the grid, but power is also generated via photovoltaic panels and a 160kW hydroelectric scheme using a nearby weir. This is still being installed and is expected to be operational in 2013. The hydro scheme is operated by the village community association and also feeds into the grid.
- The contractor, Whittle Construction, carried out all the main construction work, with residents getting involved in project management and site preparation on the periphery.
- The six homes on the ‘Heron Bank’ part of the site are designed to be more conventional with gardens and allocated parking. Buyers of these properties are still able to join the co-housing elements of the main scheme if they wish to do so.
- 2004 – Original group of interested people came together
- 2009 – Purchased land, recruited architect and contractor – series of workshops held with residents to create design
- 2010 – Planning permission obtained, derelict engineering works on site demolished
- September 2011 – Builders move on site
- March 2013 – Last homes due to be completed
- Spring 2013 – Disused mill on site will be converted into managed workspace
- The co-housing project was set up as ‘Company Limited by Guarantee’ and purchased the site for £600,000. This was funded by the initial group of members, who had enough cash between them to purchase the site.
- The total all-up cost of the project is around £8million. A portion of this of this was forward-funded by the members (they all had to ‘loan’ the Cohousing Company up to 30% of the total cost of their homes to help buy the site and fund the project). Additional finance came from a bank loan via the Triodos Bank. This helped cover the funding gap when the construction work began and the loan peaked at around £4m. As each home has been completed the members have paid the rest of the purchase cost (either from savings or via mortgages offered by the Ecology Building Society). This income has helped the group stay within their overdraft limit.
- The group also raised funds by selling the six homes on the Heron Bank end of the site – collectively this should generate nearly £1m towards the total funding they required (at the time of writing five of the six homes had been sold).
- The homes have been sold to the co-housing group at prices that range from £110,000 for a one bed flat to £302,000 for a larger three bedroom home. These prices are higher than the price of typical homes of a similar size locally. The higher price tag is justified because there are lots of shared facilities (which all members of the group benefit from), and they are very low energy, so will have much lower running costs.
- The overall aim has been to simply cover the costs of the project – so with a total cost of £8m, and 9on average) about £200,000 for each of the 40 homes the whole project breaks even.
- If the co-housing members wish to sell at a later date, they do so at the market value. The project maintains a waiting list of interested potential buyers who share the community living ethos.
- Once completed, the shared workspace in the converted mill building will provide an income through renting out space for small businesses.
- Grants were obtained towards some for the eco features in the project – including the community heating system, the solar PV installation and the hydro power plant.
- The sale of the six homes in the Heron Bank part of the site has proved a challenge, as they have been sold freehold (while the rest of the homes were acquired by members of the co-housing group on a leasehold basis). This has created a mountain of paperwork and complications, and, with hindsight, the group feel it might have been better to make all the properties leasehold.
- Although the project has taken eight years from start to finish, not many of the members of the group fell by the wayside. Good and regular communication was key to keep everyone involved – with monthly meetings, lots of social get-togethers and an excellent website that charted progress and activities.
- The homes are quite compact and there is little storage space inside the properties. As they are built to Passivehaus standards they can get quite warm inside. Some sort of external pantry might be useful for storing vegetables and other foodstuffs.
- The level of time input, from the key people involved in driving the project along once on site, is huge. Don’t under-estimate this.
- The group had difficulty sourcing suitable triple glazed windows when its original supplier went bust. In the end it had to get them from Latvia, which went against their ethical ideals of aiming to use local suppliers
- The team from Triodos Bank and the Ecology Building Society were really helpful, and didn’t impose onerous lending conditions.
- Find out more at ‘How Cohousing Helps Build a Community‘


