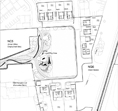 Hempsted Green
Hempsted Green
![]() Innovative developer-led project in Peterborough…
Innovative developer-led project in Peterborough…
Background:
- The site is located about two miles south of the centre of Peterborough and is arranged around a village green with a children’s play area. Eleven plots are included in the development ranging from 227m2 to 628m2 and featuring three to-four-bed detached properties.
- The site was historically part of the former London Brick Company brickworks. Since decommissioning over 15 years ago, the site has comprehensively been regenerated to form the new neighbourhood of Hempsted. The neighbourhood has a total of 675 dwellings; a new local centre; a network of publicly accessible open spaces and lakes; and good transport links to the City Centre and Hampton District Centre.
Delivery:
- Detailed planning permission was granted in October 2009.
- The developer constructed the street that links all the plots to the main highways. This includes the footpath and street lighting, and all of the services to each of the individual plots, and key boundary treatments for the plots.
- The homes are available as complete turnkey homes, specified and customised either from an existing option or by creating a bespoke design.
- Alternatively a plot purchaser can choose to ‘self finish’ the homes instead; completing elements such as kitchen, bathrooms fittings, tiles and flooring.
- Fully serviced plots are also available for self builders to build their own home from scratch.
- An agreed palette of materials needs to be followed, so that all the homes tie in with each other, although this is not overly prescriptive, providing plenty of scope for individuality. Most of the homes are restricted to two stories, and site coverage cannot exceed more than 50% of the plot; three larger plots can accommodate three storey homes.
- People who buy a plot also need to implement boundaries to an agreed specification. While ground condition information is provided, no warranty is provided, so they will be responsible for confirming the ground conditions themselves.
- The homes must be well insulated and need to comply with the Government’s Code for Sustainable Homes (minimum Level 4 as part of the wider development).
- Potential purchasers who originally registered an interest were first notified when the infrastructure was implemented during 2012.
Finance:
- The turnkey homes are priced from £195,000.
- Fully serviced plots are available to buy freehold from £85,000.
- The developers have good contacts in the industry and will also be able to help purchasers get a mortgage and/or warranty for their home.
Timescale:
- October 2009 – Planning permission granted.
- Circa. 2012 – Construction of infrastructure started.
- December 2014 – Plot sales.
Learning Points:
- This approach provides self build plots for all types of self builder; whether they be ‘hands on’ using their own construction and/or project management skills, or ‘hands off’ seeking to just get involved with the design and specification of their home. This approach represents a very professional and risk free solution to building your own home.
- Reduction of risk for self builders by eliminating uncertainties such as planning, roads and services.




