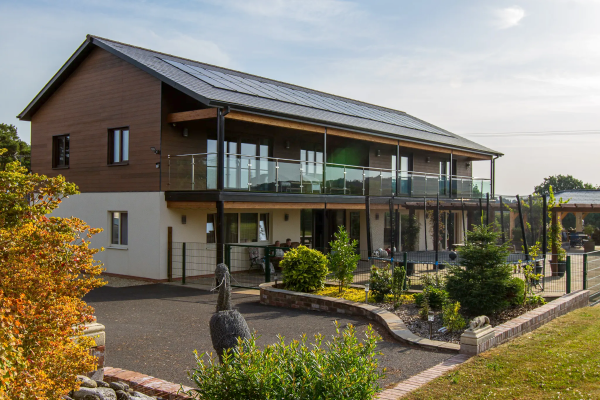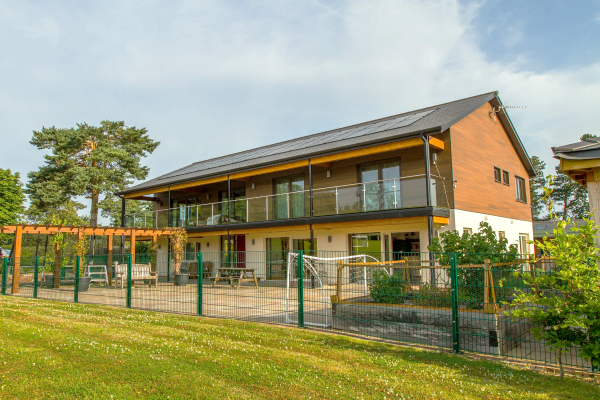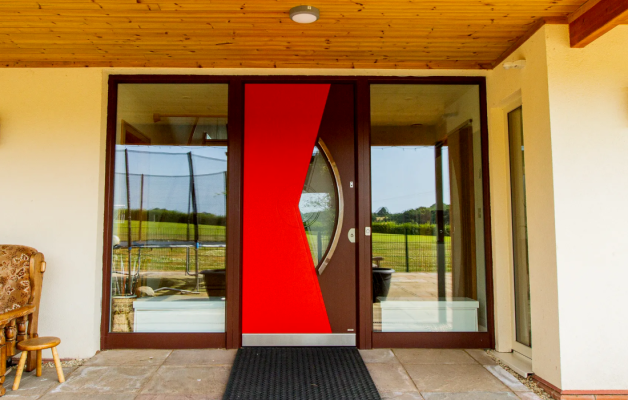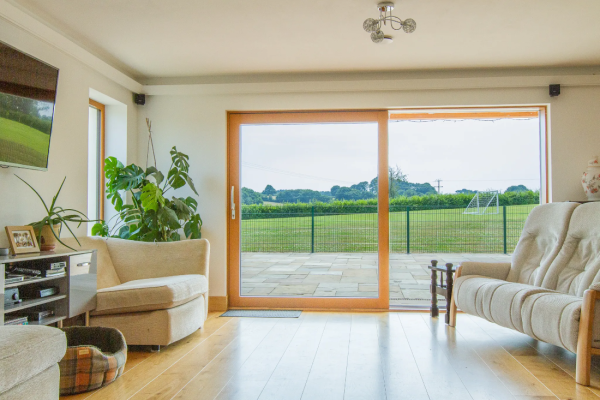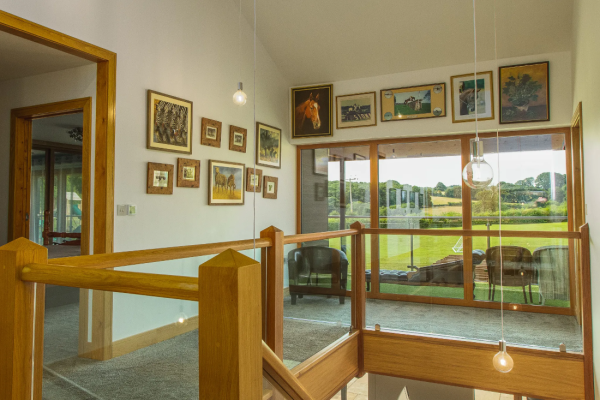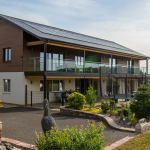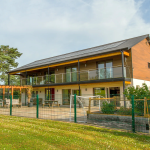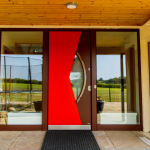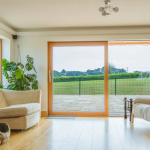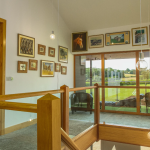 Frame Technologies – energy-efficient timber frame home
Frame Technologies – energy-efficient timber frame home
A motorbike accident and a lack of suitable houses locally were the catalysts that led Frank and Pauline to build their five-bedroom, 388m² home in Herefordshire, with a timber frame by Frame Technologies.
A commitment to greener living meant they wanted an eco-friendly home, which led them to choose a home inspired by Passive House principles. All their decisions on the build route, materials and energy then hinged on this approach.
Discover other Frame Technologies case studies
The couple decided on timber-frame for their build model as it offered speed, flexibility and design accuracy.
They chose Frame Technologies as its quote ensured they could stay around their £1k per square metre benchmark. In total the build costs were £420,000 for the house, which they achieved by taking their time and doing as much work as possible themselves. Equally the company was happy to factor in the full length balcony in the design with its overhanging roof that offers shading to limit solar gain in summer.
A recycled and low-maintenance cladding material finishes the house, made out of wood-pulp and resin.
Frame Technologies designed and manufactured a high-quality timber frame using their TechVantage E System, a 140mm closed panel system that offers very low U-values. Find out more about the panel system on YouTube.
This gave them the highly insulated envelope that the needed for the house to perform well with the specified tech. On completion the house achieved an EPC rating of A at a value of 106, and an air-tightness rating of 1.04, a rating that is over the Passive House value (0.6-1.0).
The airtightness offered by factory fabrication was necessary for the couple’s energy plans, which included an air source heat pump and air source hot water pump working in conjunction with an MVHR system. High levels of insulation were included to optimise these systems.
Part of the energy philosophy also involved a hot water tank with compressor, solar panels on the roof and a Greywater system that enables them to reuse use water that would otherwise be wasted.
The couple met Simon Orrells, MD of Frame Technologies at the NSBRC at the very start of their journey, at which point they knew the company was the right choice for them. “Simon is a team player and wanted to work with us – not to his own agenda. We spoke with seven timber frame companies, and all of them said that they couldn’t help us because we wanted to include a balcony. We mentioned it to Simon and it wasn’t a problem, just a challenge he was happy to solve,” says Frank.
Find out more about Frank and Pauline’s build on YouTube.


