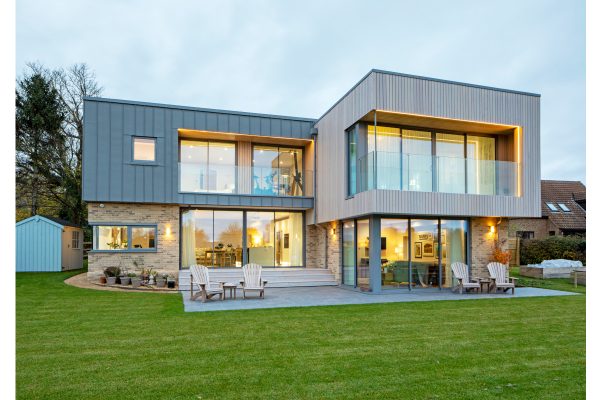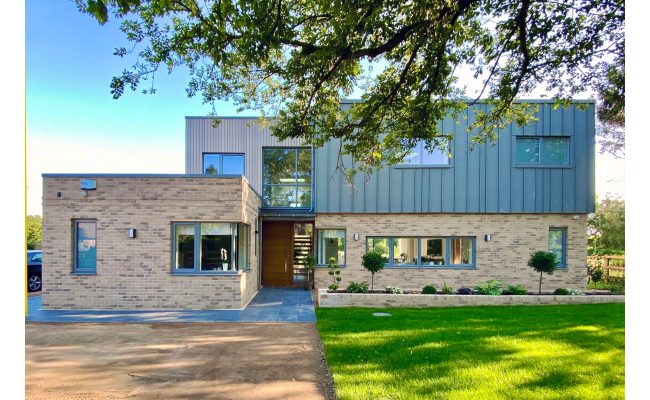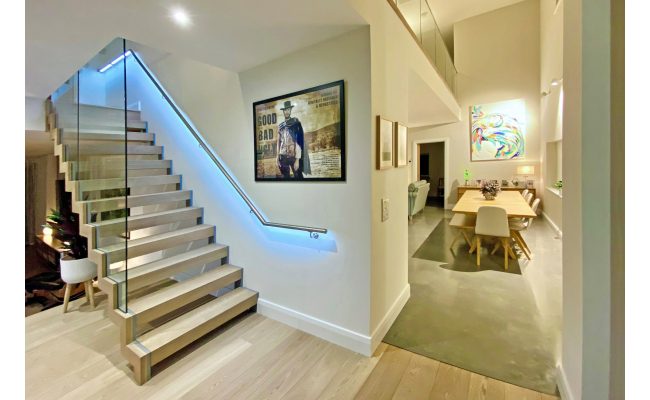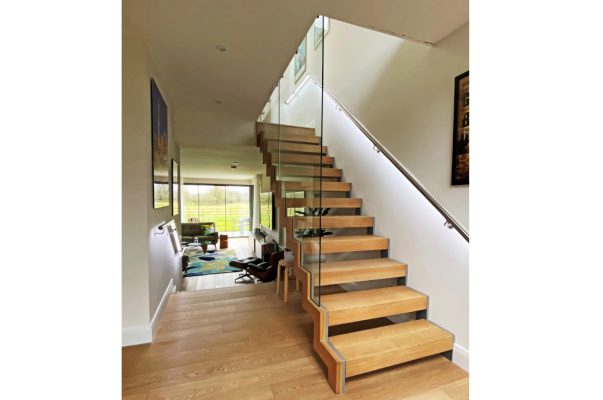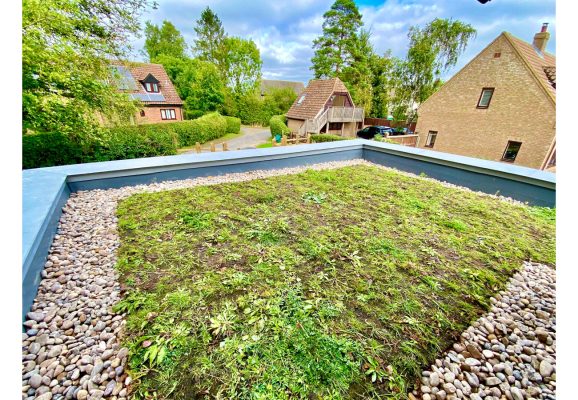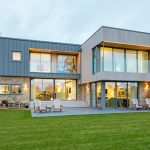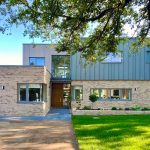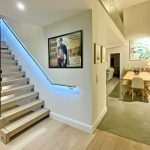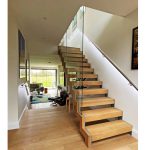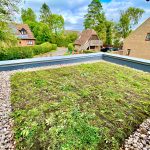 Contemporary style in a timber frame by English Brothers
Contemporary style in a timber frame by English Brothers
Alison and Phil chose English Brothers to supply the insulated timber frame for there home, as Alison had experience of the firm from her practice Sisco Architecture. She knew she could trust them to work with her design, and create the home they wanted.
Find out more about English Brothers
The design for the 315m² home uses the slightly sloping site to create interest with a split-level ground floor. The flexibility of a timber frame is highlighted by the fact that the home is finished in three types of cladding – brick, timber and rolled-seam zinc.
English Brothers designed and manufactured the timber frame, which also uses some structural steel to allow for the large overhangs.
The operating efficiency of the home was key, so from the start the timber frame was designed to be highly energy efficient while allowing for the ducting for the Mechanical Ventilation and Heat Recovery (MVHR) system.
The final frame achieved U-values of 0.12, and the design features covered south-facing balconies to manage solar gain and provide useful shade at the hottest part of the day.


