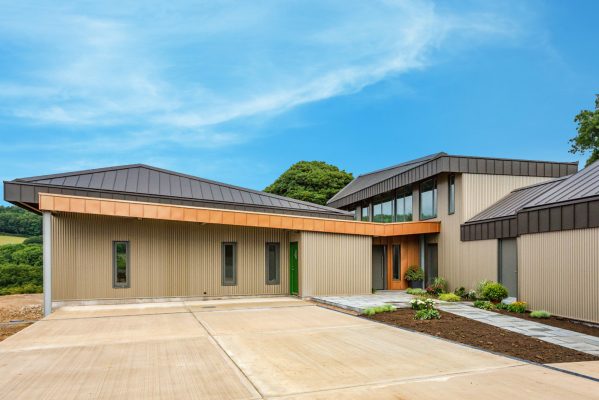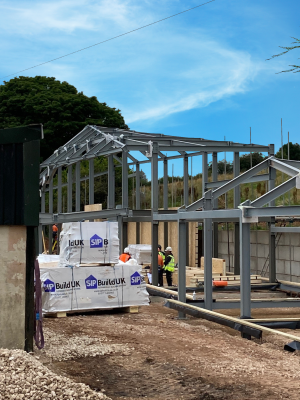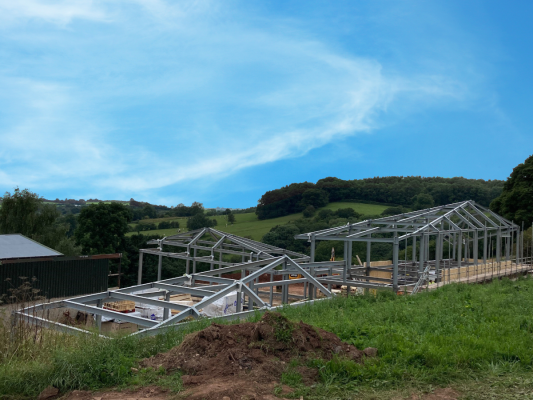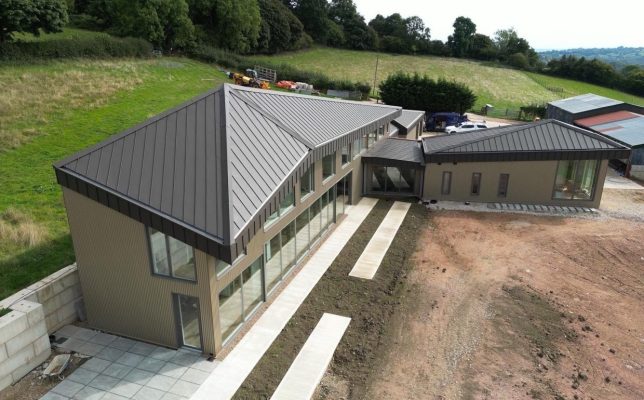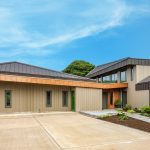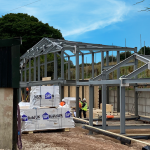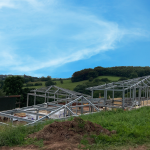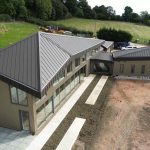 SIP Build UK – Derbyshire Longhouse
SIP Build UK – Derbyshire Longhouse
Many people will recognise Mike and Sarah’s Derbyshire Longhouse, a self-sustainable smallholding, as it featured on Grand Designs. The SIP-clad steel frame was produced by SIP Build UK and won the STA Award WIN for BEST SIPS Project 2023.
With parents in their 80s, the couple wanted to create a contemporary interpretation of this historic house type on their 18.5 acre small holding in the Derbyshire Dales. Extending the existing agricultural buildings would be the key that would unlock the couples dreams for their new home.
Lomas and Mitchel Architects produced a design that used unconventional roof planes to mirror the surrounding hills.
Planning was secured through the Paragraph 80 clause, which in special circumstances allows one-off homes in the countryside. Previously, there had been 26 refusals for accommodation on the site.
Check out the Build Plan on Facebook.
The design provides 550 square metres of living space, creating a main home for Mike and Sarah and an annex for the parents.
The house is built with a steel frame forming the main structure, encased with SIP Build UK’s 172mm SIP panels. These were chosen for their excellent thermal properties that offer a quick onsite erection time, quickly getting a frame weatherproof.
With the SIP panels forming the roof and walls, the entire build was encased in corrugated metal to provide the external look, referencing its agricultural nature.
“Our vision was to build an innovative, sustainable, multi-generational ecosystem that optimises natural resources, establishing a symbiotic relationship with the Dales’ natural ecology and providing an inspirational vision for the future of family-living,” said Mike.
“Sarah and I are absolutely delighted to be in our incredible new home. We have been fortunate to have an amazing team of passionate professionals taking us from a muddy hillside to an amazing family home.”
Read the feature in Homebuilding & Renovating magazine


