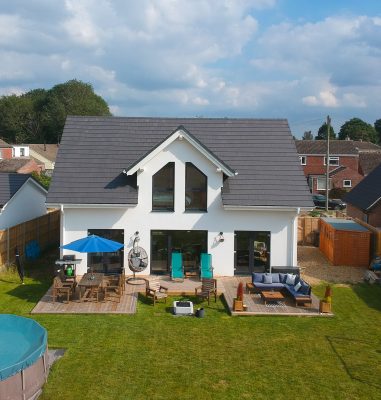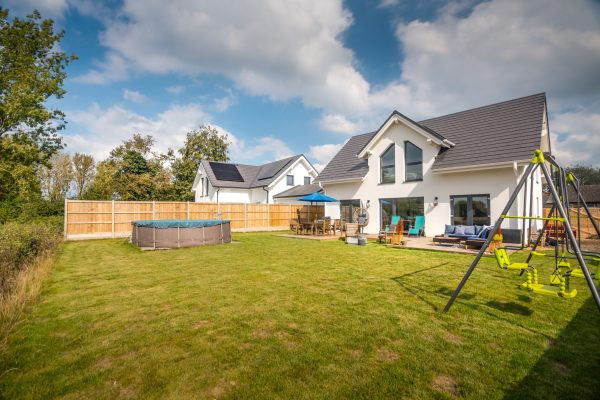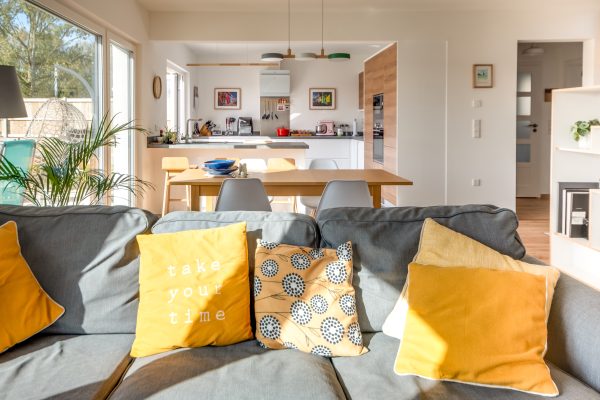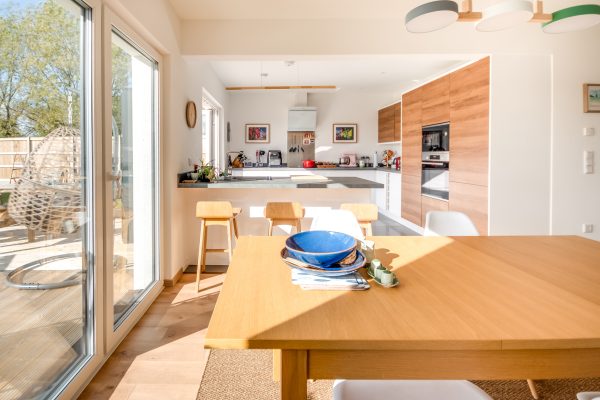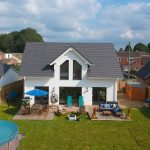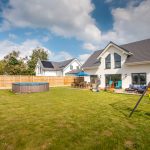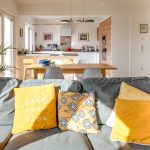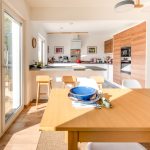 Dan-Wood 1.5 storey turnkey in Norfolk
Dan-Wood 1.5 storey turnkey in Norfolk
When Harry van Gorkum set out on his self build journey he was starting with no prior knowledge of building whatsoever. But his research led him to Dan-Wood House, and drawn by its competitive pricing for a whole house, together with the ability to adapt one of its designs to suit his needs, he signed up.
He was particularly keen on the turn-key approach. This is where you commission the entire home with Dan-Wood designing and fabricating the house offsite, before delivering, constructing and completing the home for you. The main challenge was finding the land.
Find out more about Dan-Wood
All of Dan-Wood’s standard house designs can be modified to suit the buyer’s tastes and requirements, and Harry wanted a home that reflected his preferences. Consequently he twisted the interior configuration of the house-horizontally to give him more privacy in the two upstairs bedrooms and make the most of the views views from the main living rooms.
He also included a large dressing area in the master bedroom, two large showers and flush roof tiles to offset the bright, white rendered exterior. Knowing the value of kerb appeal he also upgraded the front door and its fittings, window frames to anthracite grey and specified outward opening patio doors to free up space inside.
For Harry’s 159.64m² three bedroom home, the turnkey price of £249,000 (excluding land) included interior and exterior painting and decorating, a choice of fixtures and fittings, a choice of flooring, tiling and sanitary ware and also technical installations.
Dan-Wood specifies Air Source Heat Pump with hot water cylinder as standard, and this was paired with Mechanical Ventilation with Heat Recovery (MVHR) system.
You can read the full story on www.dan-wood.co.uk or follow Harry’s journey which he tracked on YouTube.


