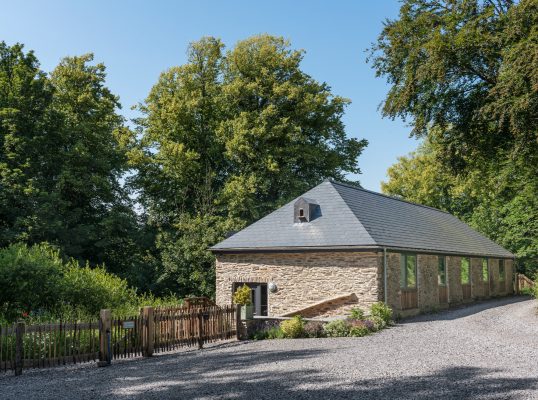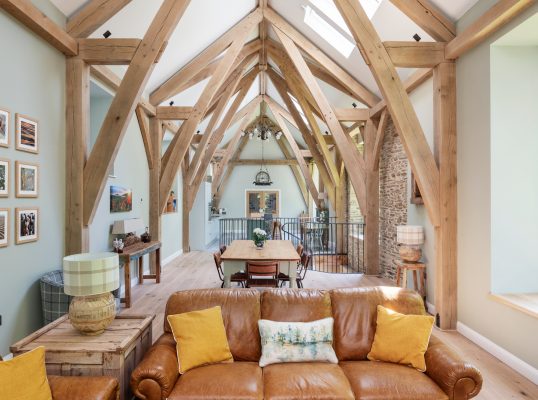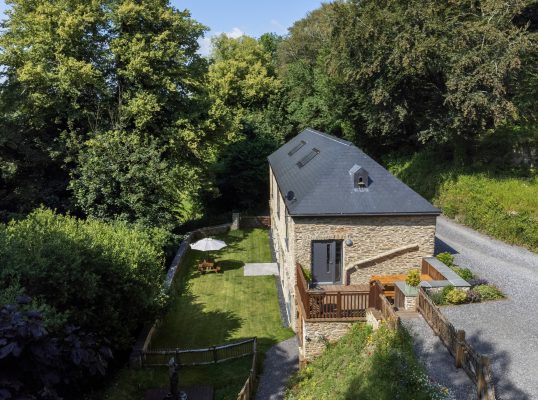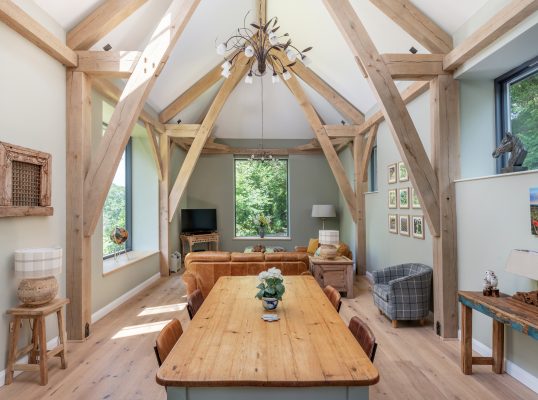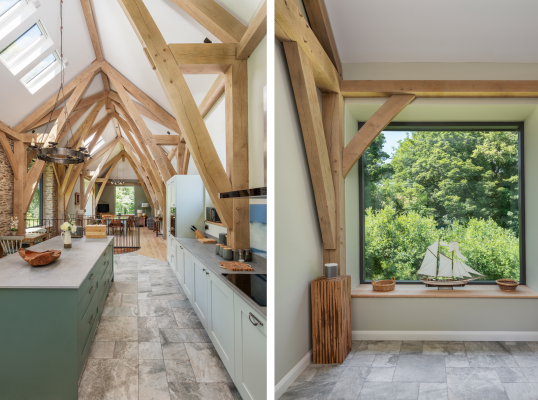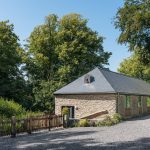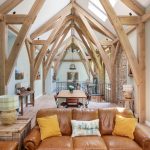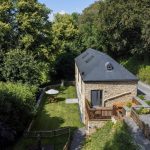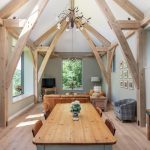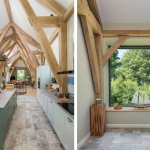 Carpenter Oak barn conversion in Devon
Carpenter Oak barn conversion in Devon
When Andy and Sue Perrin found a derelict 230-year-old stone barn in Devon they knew it would make the perfect holiday home build project. Living in an 18th Century property themselves, they could easily see how a traditional oak frame could be used to breathe new life into Willowplatt Barn.
Credits: Richard Downer Photography
The couple wanted a timber frame for their project, and a visit to Carpenter Oak’s Devon yard helped them make the choice, when they saw the dedication of the team and the soul they put into their carpentry.
Working with Senior Frame Designer Paul Kirkup the couple came up with their ideal design, scaling back an ambitious central staircase to get the design effect they wanted but which worked with their budget.
The final staircase uses complex geometry to create central criss-cross atrium over the staircase that the couple love: “We didn’t know that was what we wanted until Paul came up with the idea, and it’s the perfect feature to make the most of that big, open, central space.”
The joy of building with a timber frame is that it is fabricated in the factory and arrives on site ready to erect in a matter of days. The carpenters that built the frame are on site to install it, which is important when matching new timber with old stone walls – which are rarely plumb.
The finished home is loved by everyone that stays in it, and the oak frame is a constant talking point.
“With the new oak frame at its heart, and the work of so many craftspeople that went into it, there’s no reason why Willowplatt Barn shouldn’t still be standing in another 230 years time, with people still loving what has been created here.”
For more case studies visit Carpenter Oak’s website.


