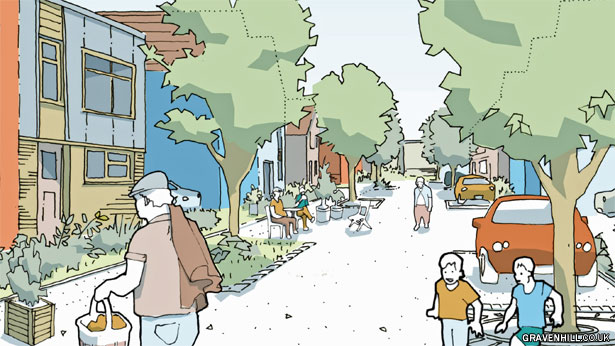
17 November 2015
A design code and delivery timeline for the first phase of homes at Britain’s biggest mass self build site has been released.
{TEASER}
The initial stage of the 470-acre 1800-home Graven Hill development sees the northern side divided into 12 ‘character components’ each offering differing levels of ‘design freedom’. These areas range from ‘Urban Lanes’ where design restrictions are minimal, to wetland areas and woodland where designs will be rigorously controlled. Design principles – including the appearance of external walls and roofs, landscaping and driveways – are then set out for each character component.
After reading the design code and deciding on a suitable location, self builders then obtain a ‘Plot Passport’ which details the chosen plot and its design rules. If the plot offers the features desired, then self builders can reserve it and start on the design stage – with detailed drawings to be submitted within six months of reserving the plot.
Once the designs are approved – providing they meet the Plot Passport rules – contracts are then exchanged and work starts on site to build the foundations of the home – otherwise known as the ‘Golden Brick’ stage. Once ‘Golden Brick’ is finished, the contract completes and the home must be built within a two-year time frame. And the entire process from plot selection to the finished home must be completed within 32 months.
Prices for the first 157 plots will be unveiled at an event this Friday (20th November) with experts on hand to explain more about the ‘Golden Brick’ process and talk about the reservation system, which will begin in spring 2016.
In July 2015 Cherwell District Council set out to simplify the planning process for self builders at the Graven Hill site by pursuing a draft Local Development Order (LDO) – which was approved by councillors earlier this month.



