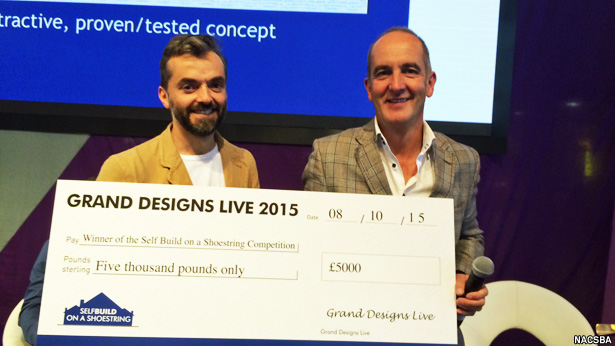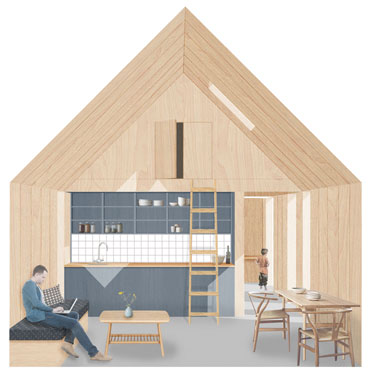
8 October 2015
Welsh architect Niall Maxwell, 44, from near Newcastle Emlyn in Carmarthenshire, has won the £5,000 top prize in the 2015 Self Build on a Shoestring competition. He was presented with his cheque by Kevin McCloud at the Grand Designs Live exhibition at the NEC in Birmingham earlier today.
{TEASER}
Mr Maxwell (main picture: left, with McCloud) runs an architectural firm called the Rural Office for Architecture, which is based in Wales and London. The practice has a strong record of designing simple low-cost homes, and last year won the Royal Institute of British Architects’ Welsh Architecture Small Project of the Year award for a £80,000 self build house at Pantybara.
 His entry was supported by three of his colleagues – Rhodri Thomas (system design), Kieran Rees (system development) and James Blundall (visuals & presentation).
His entry was supported by three of his colleagues – Rhodri Thomas (system design), Kieran Rees (system development) and James Blundall (visuals & presentation).
The contest challenged architects, designers and others to come up with innovative ways of building a modest ultra-flexible starter home that could be easily constructed for just £40,000.
The competition Brief required entrants to show how the house could grow or adapt as the household expanded over the years. And it also called for solutions that looked good and performed well on the environmental front. More than 30 entries were received from the UK and abroad, with submissions from Japan, the USA, Mexico, Germany, Spain and India.
The winning design (pictured, first and second right) was effectively a ‘flat-pack’ home made of 18mm plywood sections that were stamped out using a computer-controlled cutting machine. The machine automatically generates the plywood sections that form the floors, walls and roof. This results in very accurate cutting, and minimal waste.
The system needs no additional structural support, so is easy to assemble. “Think of it as the building equivalent of flat-pack furniture, but with the added benefits of future extension, alteration or relocation,” says Mr Maxwell.
 The cost of the initial 40m2 home is estimated at £39,796 (plus DIY labour). The winning team estimates it would take four people a week to construct the house. The design allows the basic ‘hub’ to be extended at either end, or an additional wing could be added. It could be clad in a range of materials – including timber, metal sheeting or wood shingles.
The cost of the initial 40m2 home is estimated at £39,796 (plus DIY labour). The winning team estimates it would take four people a week to construct the house. The design allows the basic ‘hub’ to be extended at either end, or an additional wing could be added. It could be clad in a range of materials – including timber, metal sheeting or wood shingles.
 The judges were impressed that the design was based on an early prototype (pictured, third right) that the Rural Studio for Architecture built last year: “This solution has been based on a similar ‘test’ building that the team constructed last year – this suggests it is practical to build and the costs data that was provided is realistic and well prepared. If the homes were mass-produced the home could be built for about £840 per m2.”
The judges were impressed that the design was based on an early prototype (pictured, third right) that the Rural Studio for Architecture built last year: “This solution has been based on a similar ‘test’ building that the team constructed last year – this suggests it is practical to build and the costs data that was provided is realistic and well prepared. If the homes were mass-produced the home could be built for about £840 per m2.”
The second place in the competition went to the SplitHouse, designed by London-based architects Matthew Springett Associates, led by Alex Taylor. This entry was produced in collaboration with Price and Myers, and Appleyard and Trew.
Third place went to designer Leila Ferraby for her entry, called ‘Bauelements’, prepared in collaboration with Hanse Haus.
The top three entries were all very close, with just one point between them.
The competition is organised by the National Custom and Self Build Association (NaCSBA) and Grand Designs Live. The judges included Kevin McCloud and the RIBA’s self build representative Luke Tozer.
An exhibition of the 16 projects on the initial ‘Long List’ is currently on display at Grand Designs Live at the NEC in Birmingham (until 11th October), and full details of the top 16 entries are available to inspect on NaCSBA’s website.



