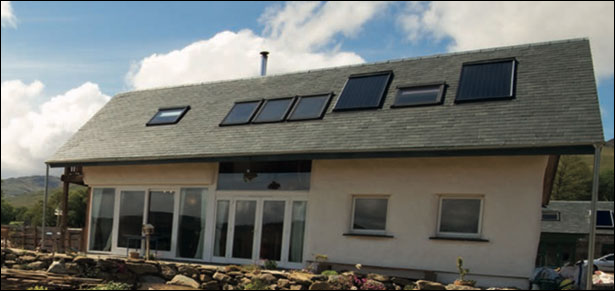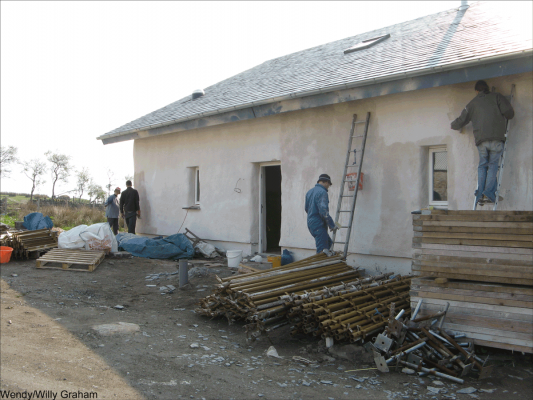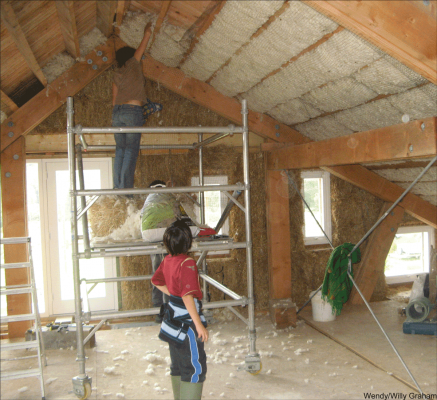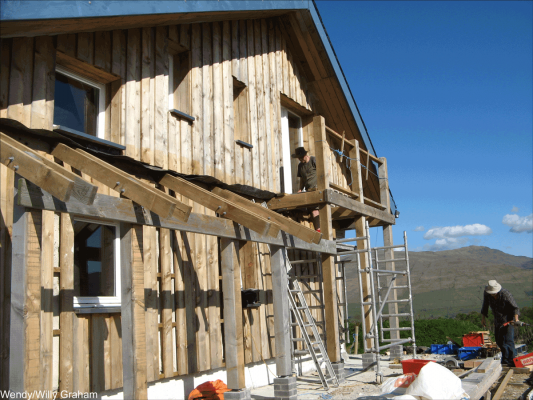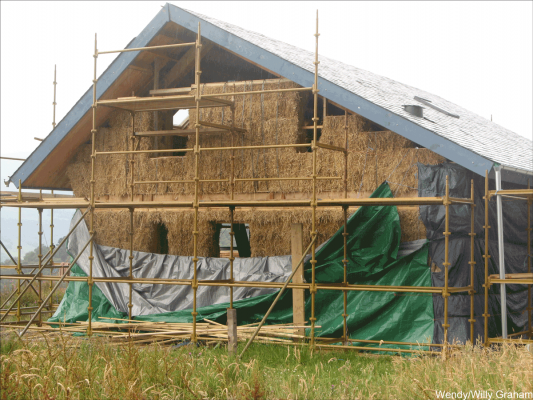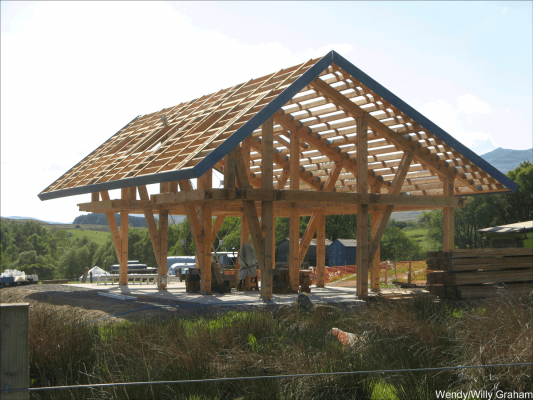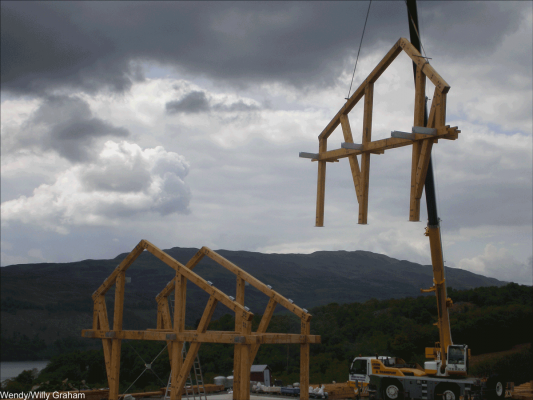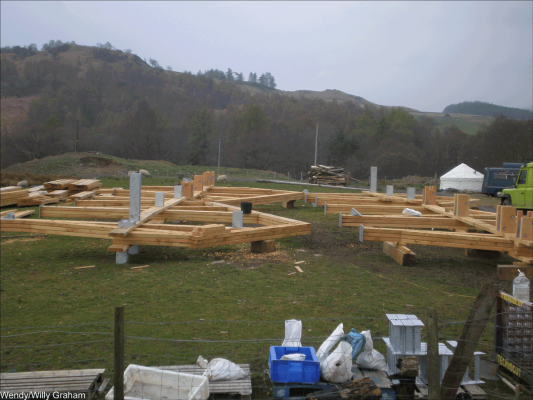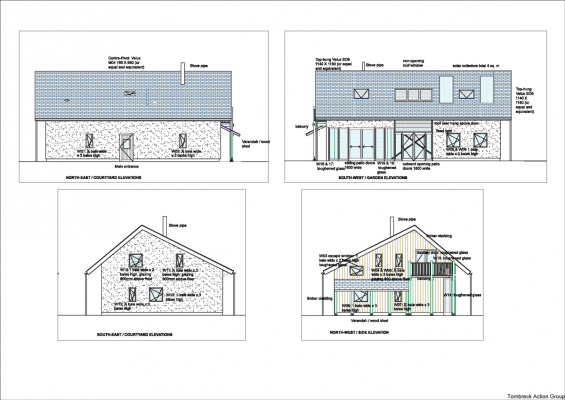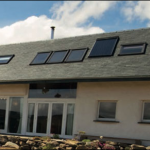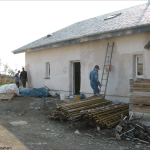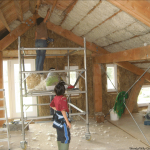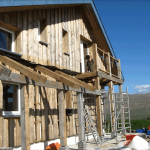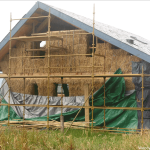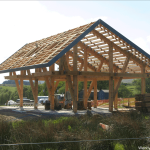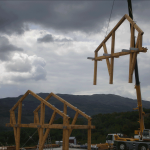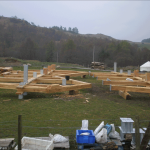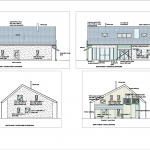 Straw-baling, Perthshire
Straw-baling, Perthshire
- This very ecological house was built by Wendy and Willy Graham. Their vision and determination was recently rewarded when they won the 2012 Murray Armor Award.
- The site already had the equivalent of outline planning permission and Dominic had few problems getting his design approved as he had a track record of designing well regarded single homes.
- The design reflects the traditional Irish ‘longhouse’ in shape and form.
- Wendy always had a desire to build a house and when the land became available she felt it was too good an opportunity to miss. The couple had become interested in straw-baled building and they felt this approach was something that they could tackle.
- Help was never short on supply. The site is one of eight local self build homes and the experienced neighbours were keen to offer assistance. Their architect was also one of their neighbours and much of the internal joinery was undertaken by another neighbour.
- In the end more than 100 people worked on the house. Many of the people who helped out were volunteers, including a batch of architectural students, sourced via an advertisement in the Scottish Ecological Design Association magazine.
- The Grahams bought their plot on the promise that the farmer selling them the land would successfully obtain planning; which he did. This can be a risky strategy and self builders should be wary of arrangements like this.
- To reflect the look of the nearby farmhouse, the roof was constructed with a very steep pitch on one side and a very shallow pitch on the other. Additionally, a slate roof was required by the planners, to ensure that the overall appearance fitted the surroundings – the Grahams originally wanted it made of tin to provide a barn feel to the dwelling.
- Overall, complying with the Building Regulations officials didn’t pose too many problems. Wendy thought they were fantastic in co-operating: “Because we were building 50 miles from Building Control’s offices with tradesmen of good repute locally, Building Control were often happy to accept emailed pictures of progress rather than making us stop work for a couple of weeks until they could schedule an inspection”.
- On the ground floor, the house boasts an open-plan kitchen/dining area and living room, divided by a staircase, together with an office, a shower room and a very small utility room. Upstairs, there are three bedrooms and a bathroom.
- Raft foundations were used, to spread the load over a large area, measuring 100mm thick with reinforcing mesh, thickened to 200mm beneath the 12 vertical posts that form the main frame. This part of Scotland features a lot of bedrock which provides an additional sturdy base.
- The house is constructed around a robust internal timber frame, built in four sections and then craned into place.
- The apex of the house is about five metres high. Downstairs the rooms are 2.8 meters high. This reduced the height of many parts of the upper floor. If they were doing it again they say they would have explored the possibility of reducing the height of the ground floor by a bale – roughly 43 cm – to get more usable height in the roof area.
- The straw-bales were secured with sharpened hazel stakes (collected by the willing volunteers from a nearby hazel woodland). A lime plaster was applied – using a spray-on technique – to give a weatherproof finish to the bales.
- Work on the house took 14 months to complete.
- Price paid for the land came to £70,000.
- The labour and materials to construct the house cost £200,000.
- The home has approximately 182m2 of accommodation space, 96m2 on the ground floor and about 86m2 on the first floor – giving a per square metre cost of approximately £1099.
- If you know little about building, you’re going to have to learn to trust the tradesmen that are working for you. Pay them on time. Show them respect. Be good to them. Make them cups of tea. In the end, they are the people that will make your house good or bad.
- When using straw-bales think about the roof pitch – if its steep you can end up with a very tight corner at the apex that is difficult to get even half a bale in, and stuffing straw by hand is difficult and not very effective. The Grahams say an alternative insulation material may be better in similar situations.
- Invest in a higher-specification glazing, to reduce heat-loss. If the Grahams were doing it all over again they would have opted for triple rather than double glazing.


